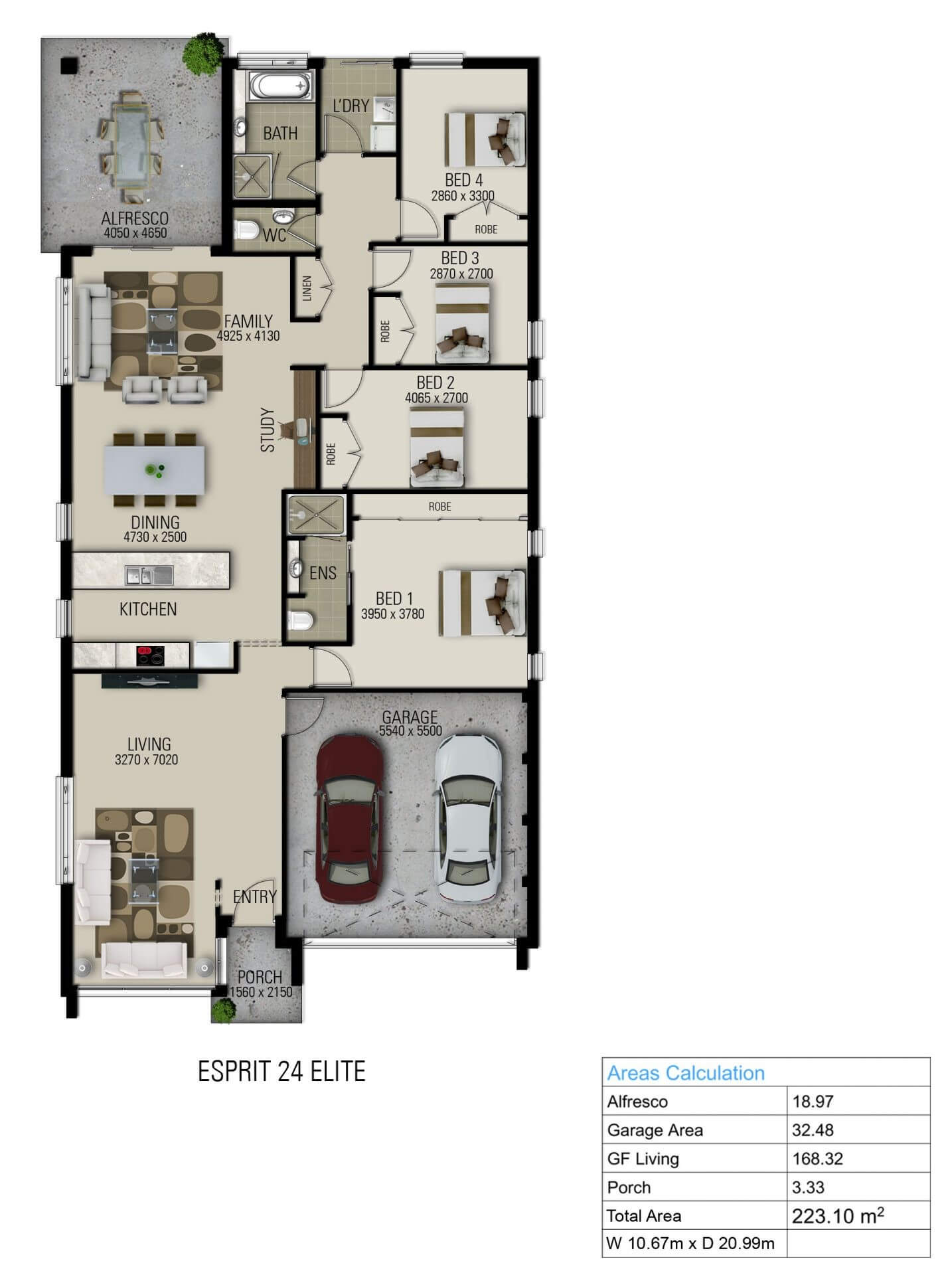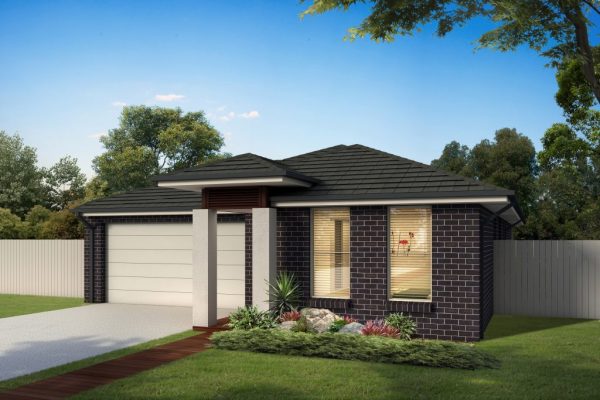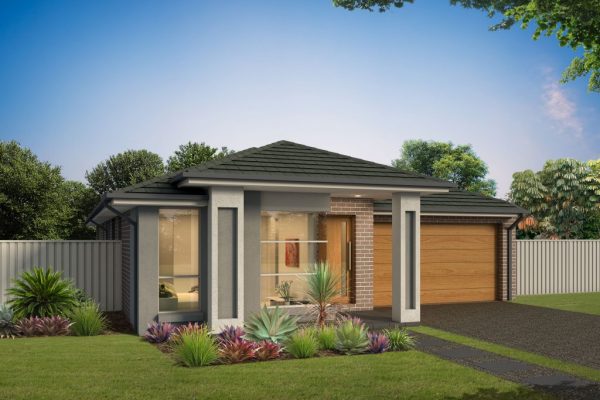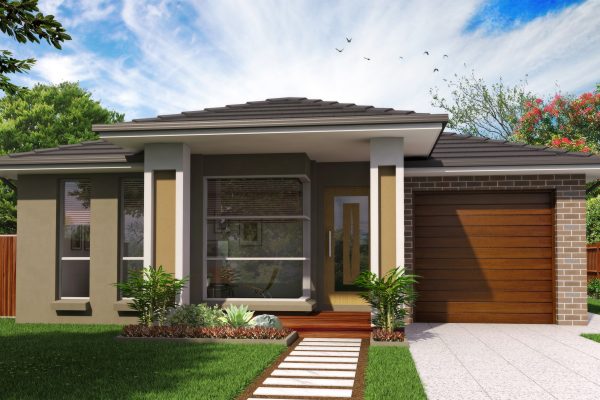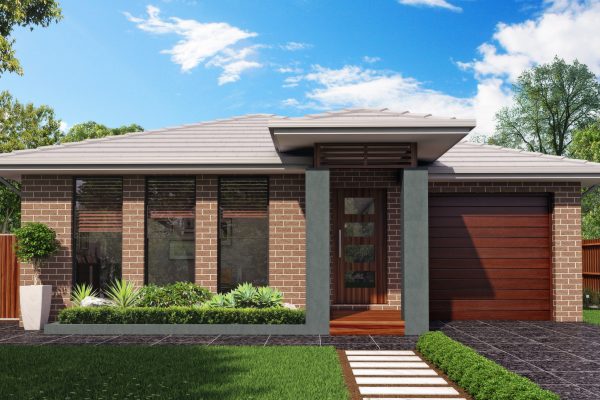Esprit 24, Elite Façade
NSW, Australia
- 2584
- 0
- 4 Bedrooms
- 2 Bathrooms
- 223.10 sq m
Description
SINGLE STOREY DESIGN FOR FAMILIES LOOKING TO MAXIMISE LIVING SPACE. ESPRIT 24
This design has large informal and formal living areas opening to and outdoor alfresco, large enough to satisfy every family member.
The Esprit 24 is a family-sized four bedroom home design for level or sloping blocks 12.5m wide. The alfresco area may be converted to a rumpus area at no additional cost, and the living areas have been grouped to one side of the home, for optimum siting benefit.
There are also optional set-downs to the slab for home sites with modest fall. The Esprit 26 is suitable for Adaptable Housing.
Also available in Trend and Modern facades.
Prices do not include site costs, any applicable council fees or any additional items not included in our standard inclusions list.



