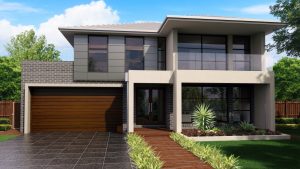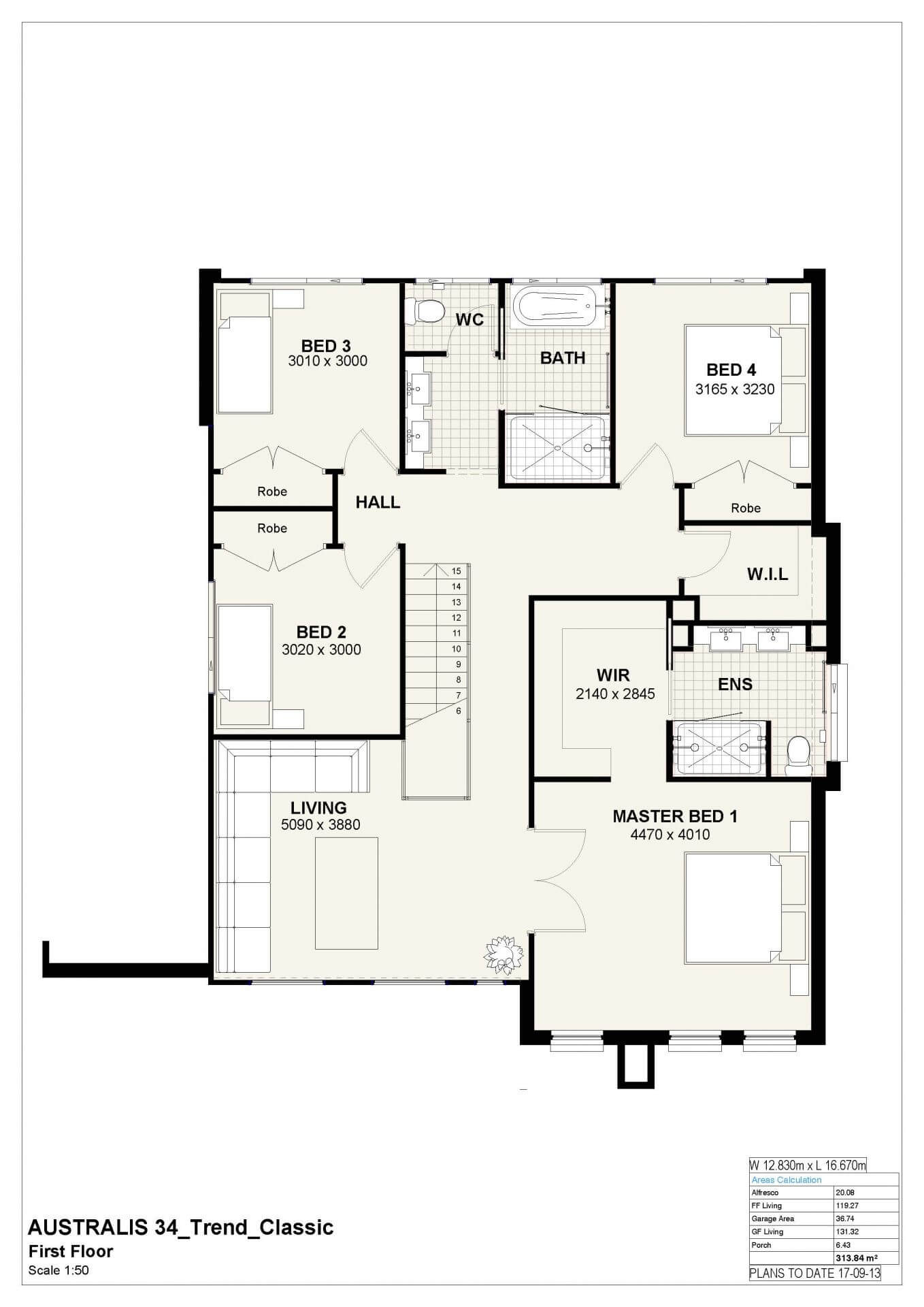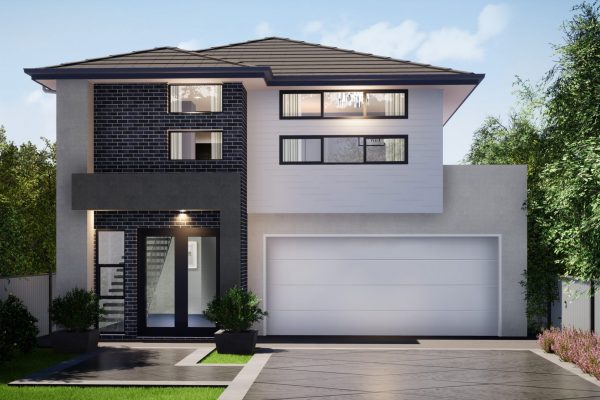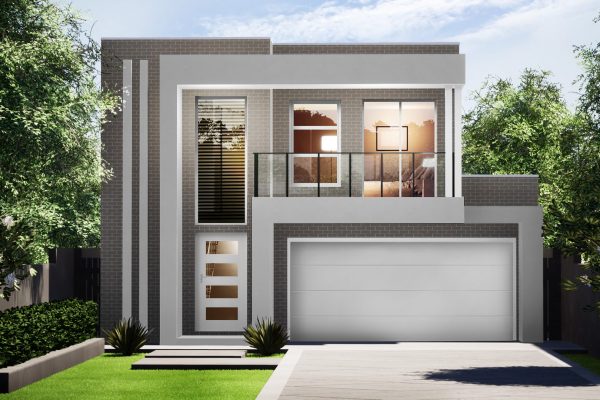Australis 34, Modern Façade with Balcony
- 9999+
- 0
- 4 Bedrooms
- 3 Bathrooms
- 313.84 sq m
Description
Introducing the Australis 34, a remarkable home design meticulously crafted for blocks with less depth, offering spacious living for the medium to large family. This design comes in three unique versions, each catering to various preferences and lifestyles.

Upon entering the Australis 34, a wide front entry extends seamlessly from the front door to the alfresco entry, creating an inviting atmosphere. The expansive front living room, versatile in function, can serve as a dedicated dining area, home office or even a fifth bedroom, providing flexibility to suit individual needs.
Further down the hall, a well-designed home theatre room awaits, promising entertainment for enthusiasts and family alike. The journey through this home culminates in a massive open-plan area encompassing the kitchen, meals, family room, and an externally connected covered alfresco. These interconnected spaces create a harmonious flow, ideal for family gatherings and entertaining.
Adding to the convenience, the ground floor features a powder room and a laundry with external access, addressing practical needs with thoughtful design. The large oversized double garage, with internal access, provides secure parking and additional storage space.
Ascending to the first floor, the Australis 34 ensures privacy, with the master bedroom strategically positioned at the front of the house, offering the option for a balcony. This private retreat features a huge walk-through robe and a double vanity/shower ensuite, enhancing the overall luxury of the space.
The three remaining bedrooms are located at the rear, separated by a massive living area that can be customized as a kids’ retreat, a formal guest area, or to suit various preferences. The walk-in linen cupboard adds extra storage, catering to the practical needs of a bustling household.
Completing the first floor is the main bathroom, located at the rear of the house, featuring a separate WC, vanity area, and a bath/shower recess. The Australis 34 is a testament to thoughtful design, combining functionality, privacy, and spacious living to create an ideal home for the modern family.
Take a virtual 3D tour of our Australis 34 Modern HERE
Also available in a Trend facade.
Prices do not include site costs, any applicable council fees or any additional items not included in our standard inclusions list.








View Comments
Likes:
2
Shares:
0
Comments:
2