Eclipse 28 with Modern Façade. Entertainers Dream Home
NSW, Australia
- 3531
- 0
- 4 Bedrooms
- 2 Bathrooms
- 262.47 sq m
Description
Eclipse 28. This large single storey home by Jandson Homes is designed for entertainers and family members alike.
The Eclipse 28 is a modern single-level home design with several appealing features. It offers four bedrooms, making it suitable for a family. There are also two and a half bathrooms, ensuring convenience for the occupants. The inclusion of a double garage provides ample space for vehicles and storage.
For those who need a dedicated workspace, there’s a study area, which is becoming increasingly important in today’s work-from-home environment. Additionally, the presence of a media room offers a dedicated space for entertainment and relaxation.
The butler’s pantry is a practical addition, providing extra storage and prep space, while the open-plan design integrates the meals and kitchen area seamlessly. This design facilitates easy flow and interaction within the living spaces.
One standout feature is the integration of the kitchen with an outdoor alfresco area. This is perfect for outdoor dining and entertaining, especially in our pleasant Australian climate.
Overall, the Eclipse is an attractive option for those seeking a modern, spacious, and functional home in the Sydney area. It incorporates several desirable elements for contemporary living.
Also available with Elite or Trend facades.
Prices do not include site costs, any applicable council fees or any additional items not included in our standard inclusions list.


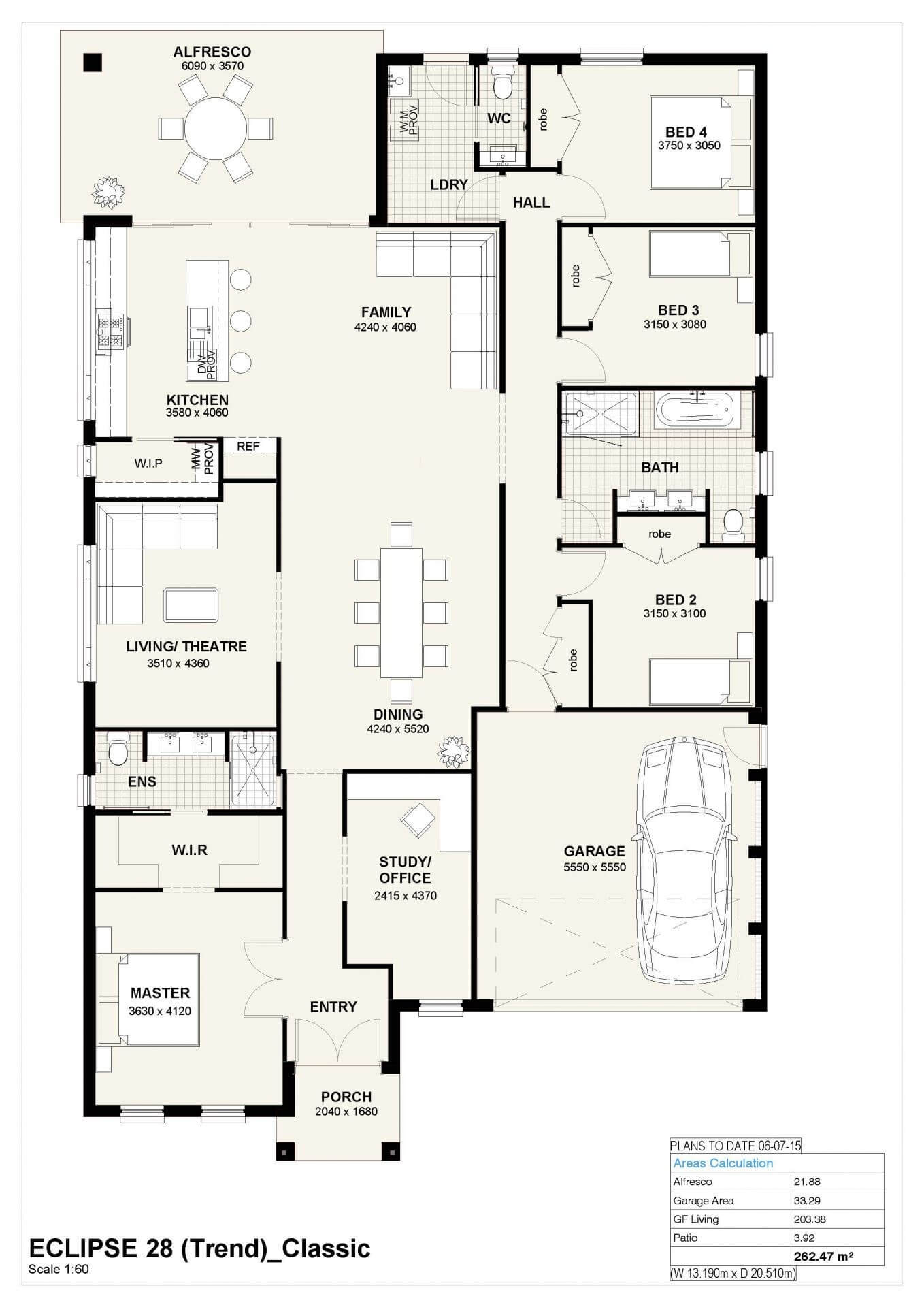
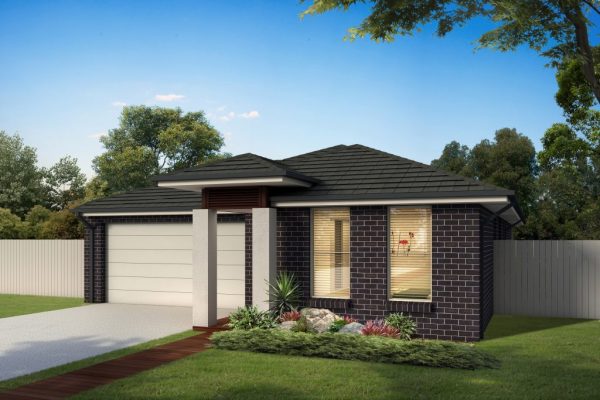
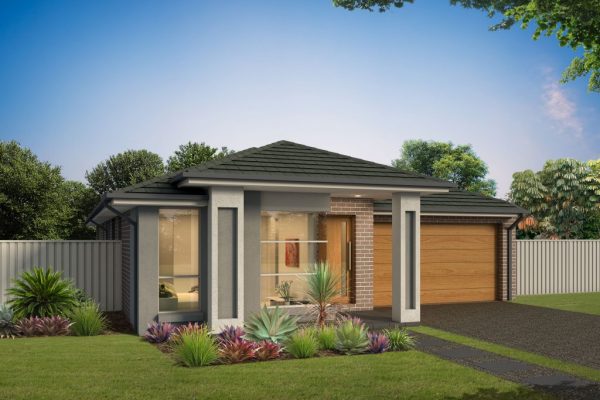
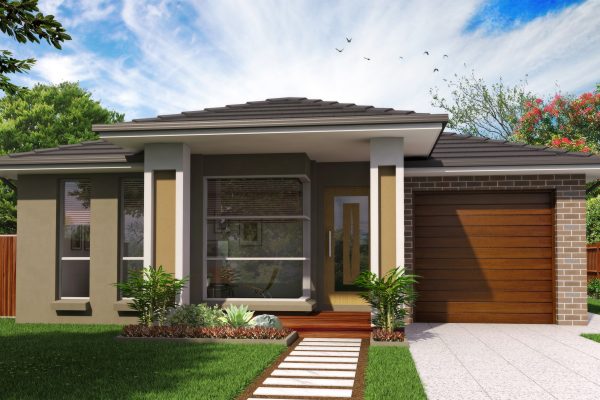
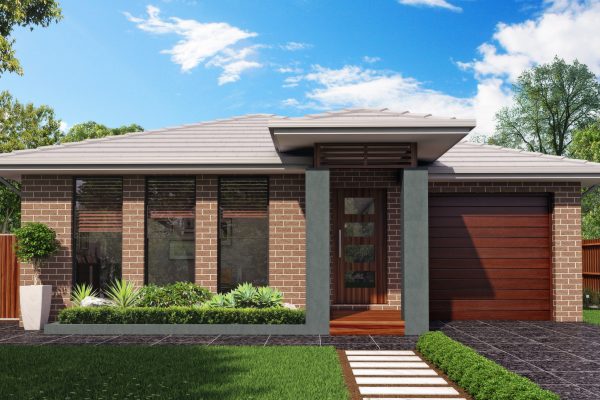


View Comments
Likes:
2
Shares:
0
Comments:
2