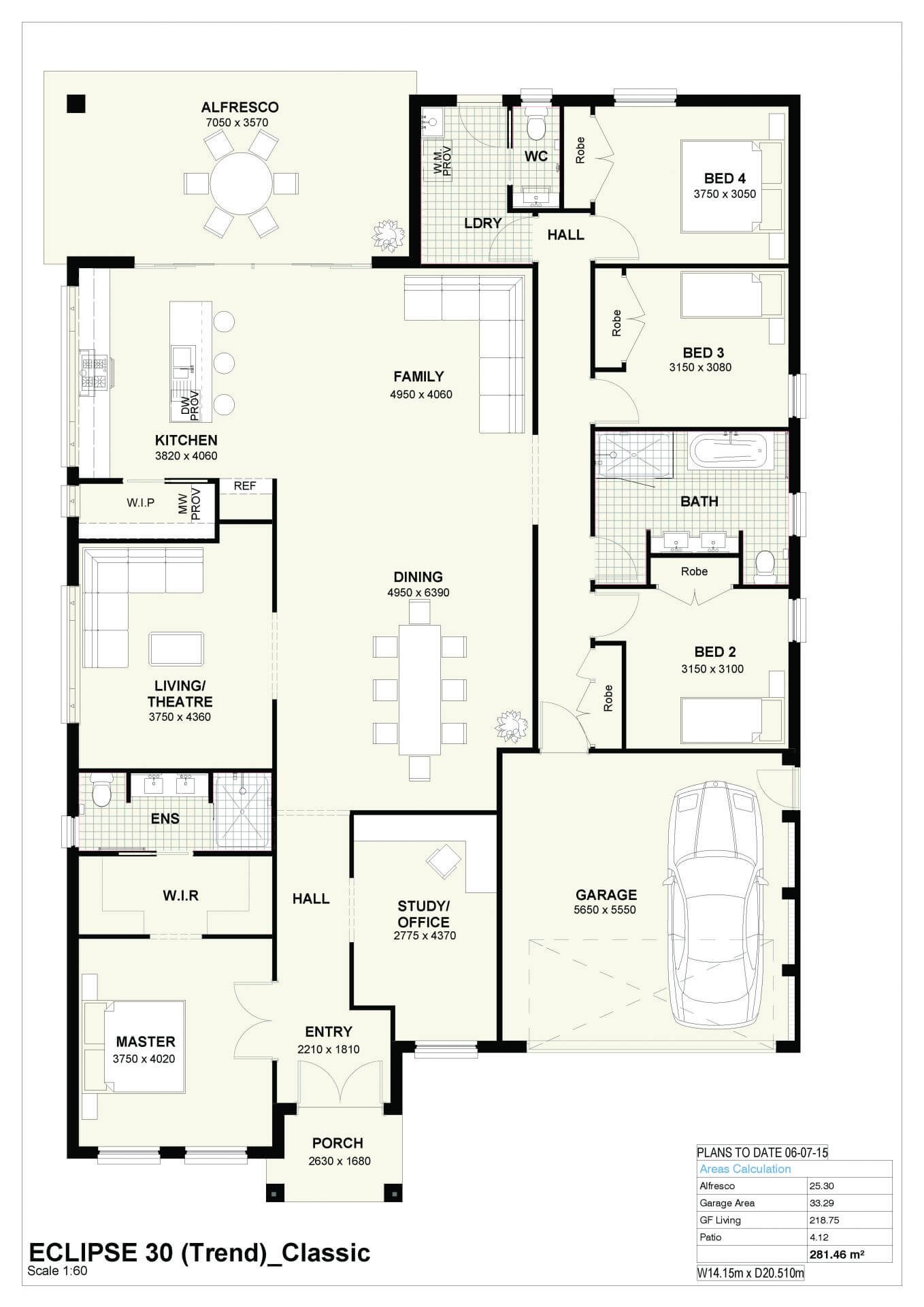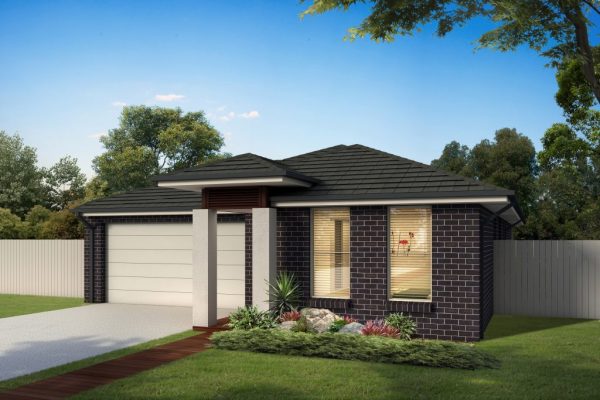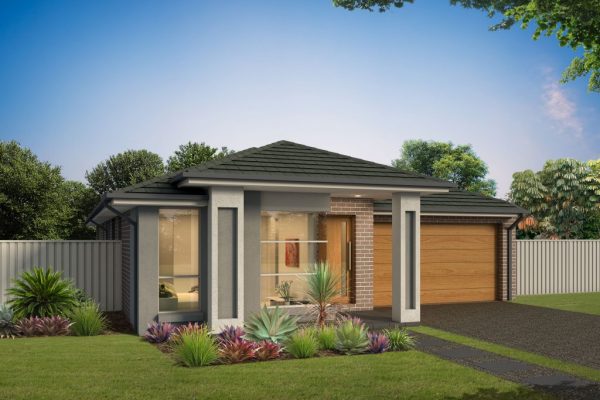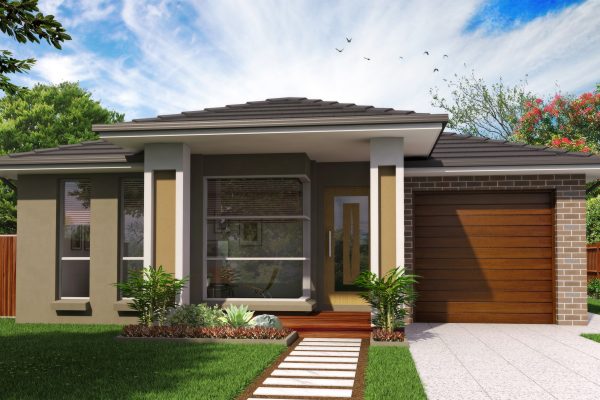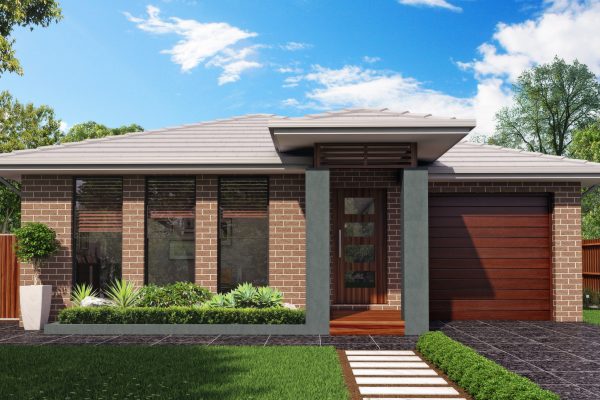Eclipse 30 Trend Façade. Perfect Family Home
NSW, Australia
- 4412
- 0
- 4 Bedrooms
- 2 Bathrooms
- 262.47 sq m
Description
Eclipse 30 with Trend Façade. This large single storey home by Jandson Homes is designed for entertainers and family members alike.
The Eclipse 30 Trend is a modern single-level home design with several appealing features. It offers four bedrooms, making it suitable for a family. There are also two and a half bathrooms, ensuring convenience for the occupants. The inclusion of a double garage provides ample space for vehicles and storage.
Three of the bedrooms are located to one side of the home for added privacy for family members and guests alike. The master bedroom is located in its own space conveniently positioned at the front of the home allowing for separation from the main living areas.
For those who need a dedicated workspace, there’s a study area, which is becoming increasingly important in today’s work-from-home environment. Additionally, the presence of a media room offers a dedicated space for entertainment and relaxation.
The butler’s pantry is a practical addition, providing extra storage and prep space, while the open-plan design integrates the meals and kitchen area seamlessly. This design facilitates easy flow and interaction within the living spaces.
One standout feature is the integration of the kitchen with an outdoor alfresco area. This is perfect for outdoor dining and entertaining, especially in our pleasant Australian climate.
Overall, the Eclipse is an attractive option for those seeking a modern, spacious, and functional home in the Sydney area. It incorporates several desirable elements for contemporary living.
Also available with Elite or Trend facades.
Prices do not include site costs, any applicable council fees or any additional items not included in our standard inclusions list. Any images, floor plans and information contained on this page are indicative only and may not represent the final product. Please speak with your sales consultant for more details. Helen 0425 230 266. Julie 0422 866 839


