Eris 14, Trend façade
NSW, Australia
- 3280
- 0
- 3 Bedrooms
- 1 Bathroom
- 128.09 sq m
Description
Eris 14 by Jandson Homes
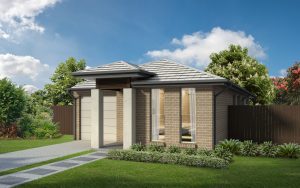
The Eris 14 is a thoughtfully designed single-level home, ideal for first-time home buyers or investors. This home offers a blend of comfort, practicality, and style, making it perfect for modern living.
Key Features:
- Bedrooms: 3 spacious bedrooms
- Bathrooms: 2-way bathroom, providing convenience and accessibility
- Garage: Single garage with an integrated laundry area
- Master Suite: Master bedroom with separate wardrobes
- Living Areas: Open plan meals and living areas, enhancing the sense of space and connectivity
- Alfresco: Integrated alfresco area, perfect for outdoor entertaining
- Design: Suitable for built-to-boundary lots or can be constructed as a free-standing home on traditional lots
- Façades: Multiple façade options available to suit your personal style and preferences
The Eris 14 offers flexibility in design and construction, ensuring it meets diverse needs and preferences. Its smart layout and modern features make it a valuable addition to any neighbourhood.
Visit Homeworld Marsden Park or Leppington Living Home and Land Centre
Prices do not include site costs, any applicable council fees or any additional items not included in our standard inclusions list.


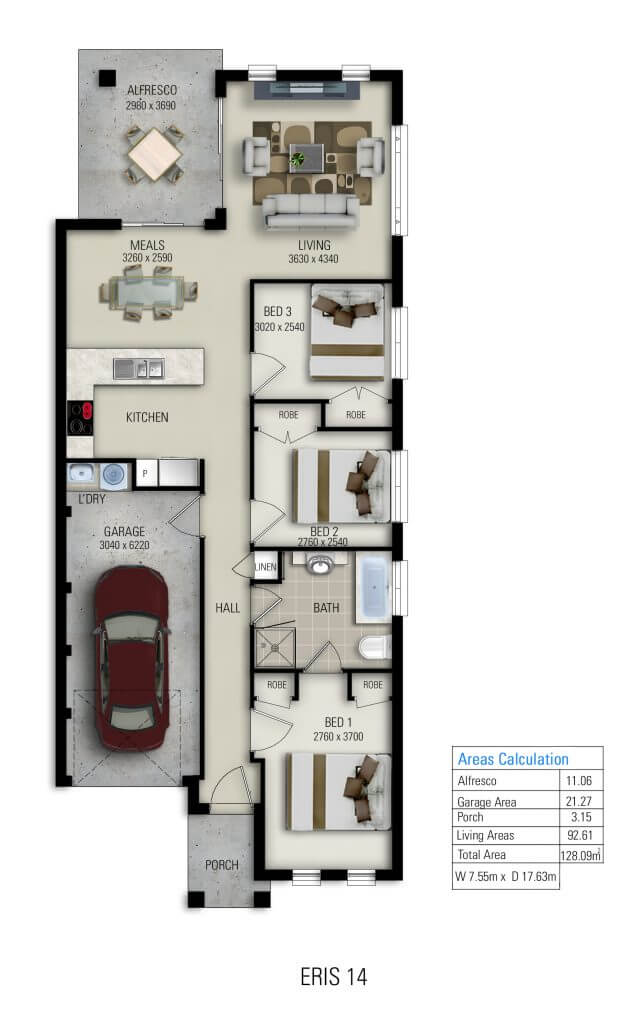
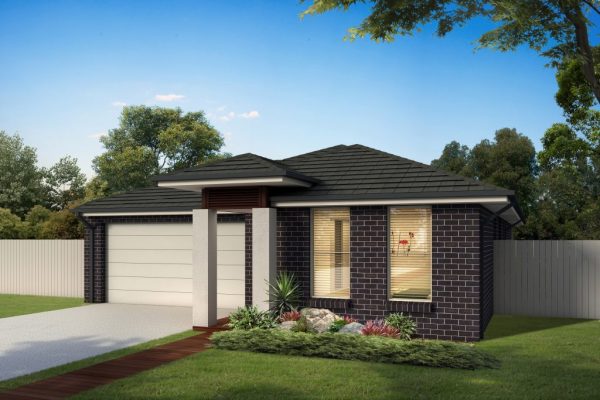
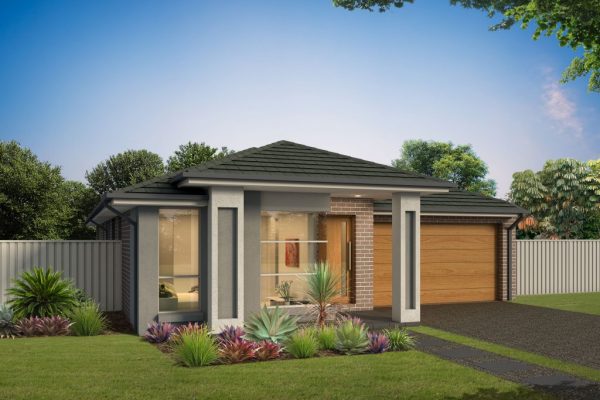
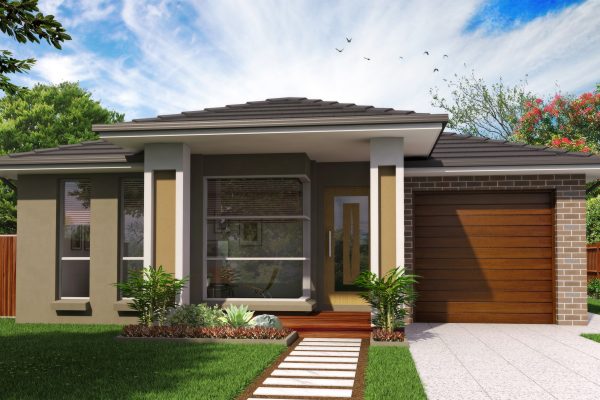
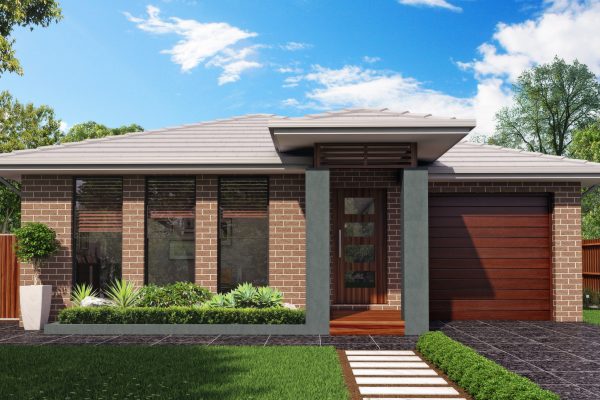


View Comments
Likes:
2
Shares:
0
Comments:
2