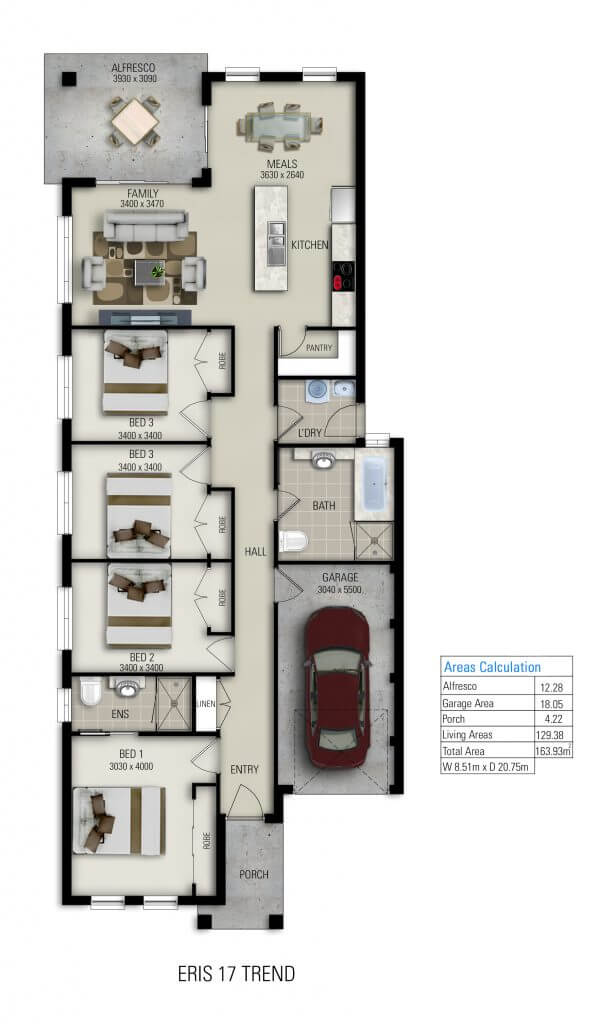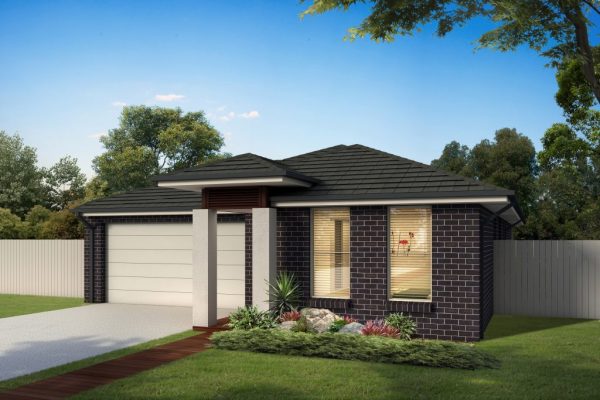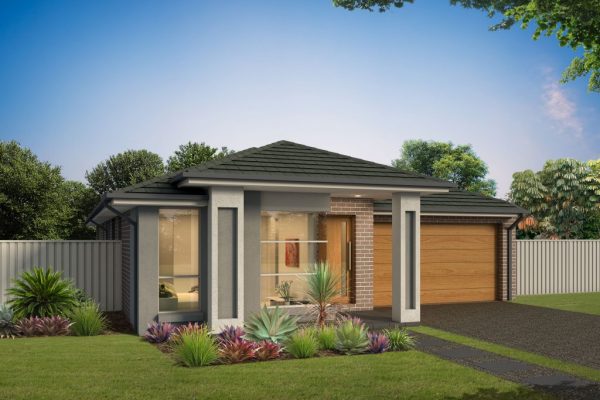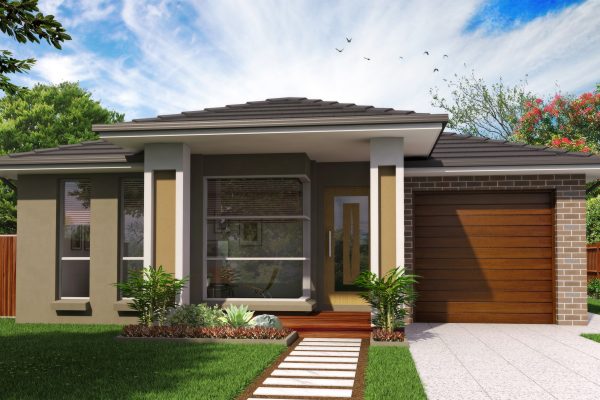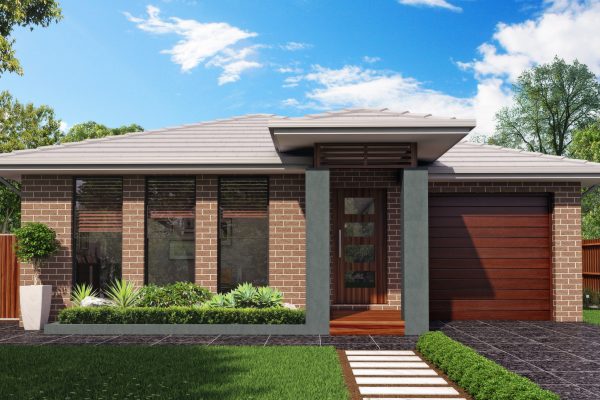Eris 17, Trend façade
NSW, Australia
- 4066
- 0
- 4 Bedrooms
- 2 Bathrooms
- 163.93 sq m
Description
**Eris 17 by Jandson Homes**
**Description:**
The Eris 17 is a contemporary home expertly designed for narrow homesites, just 9 meters wide on a zero lot line. This versatile home is perfect for new or existing homesites and offers both built-to-boundary and traditional freestanding construction options.
**Key Features:**
– **Bedrooms:** 4 spacious bedrooms
– **Bathrooms:** 2 bathrooms, including an ensuite in the master bedroom
– **Kitchen:** Features a walk-in pantry and an island bench with ample preparation space
– **Alfresco:** Under roof alfresco area ensures excellent sunlight and fresh ventilation to the meals and family areas
– **Master Suite:** Master bedroom with an ensuite and a large 3-door built-in robe
– **Laundry:** External door providing access to the rear yard
– **Design:** Suitable for narrow sites and can be adapted for boundary or freestanding construction
– **Finishes:** Two industry-leading levels of finishes with optional deluxe features
The Eris 17 combines modern design with practical features, making it an ideal choice for those seeking a stylish and functional home on a narrow site. Its smart layout and quality finishes ensure a comfortable and elegant living environment.
Also available in a Modern facade.
Prices do not include site costs, any applicable council fees or any additional items not included in our standard inclusions list.


