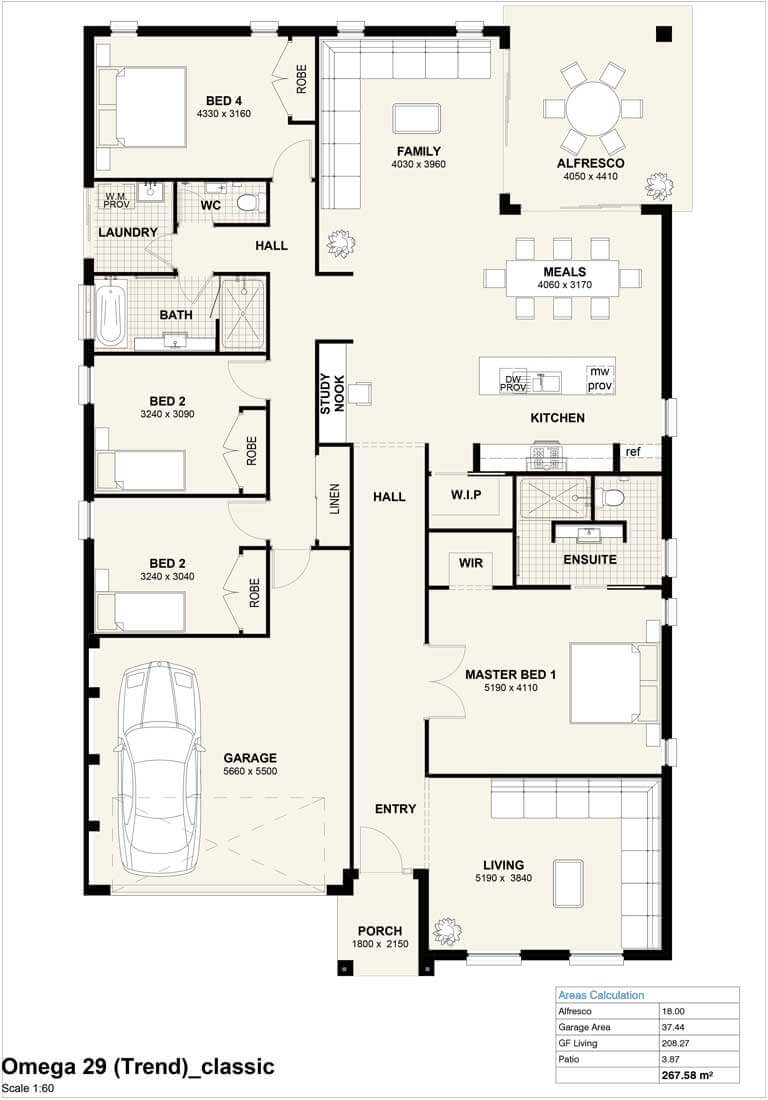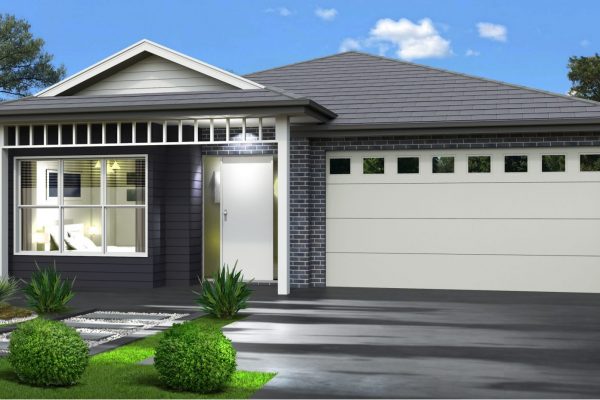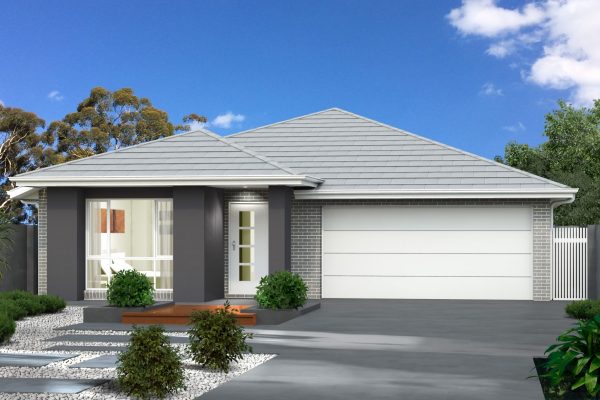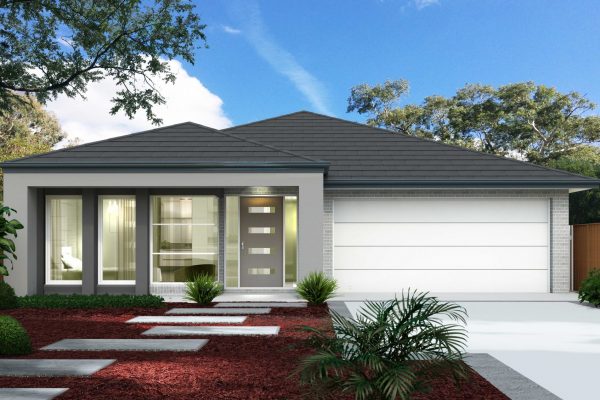Omega 29 Modern Facade
- 9999+
- 0
- 4 Bedrooms
- 2 Bathrooms
- 267.58 sq m
Description
Introducing the Omega 29, a thoughtfully designed single-level home that seamlessly combines practicality with modern living. As you enter, you’re greeted by a separate living area at the front, providing a distinct space for relaxation and entertainment.
The heart of the home is an open-plan kitchen, meals area, and family room, fostering a sense of connectivity and warmth. The kitchen boasts a walk-in pantry, offering both convenience and ample storage for culinary enthusiasts.
Privacy is prioritized with the master bedroom strategically located away from the remaining bedrooms. The master bedroom features a spacious walk-in robe and a well-appointed Ensuite, creating a retreat-like ambiance for homeowners.
Adding to the charm of the Omega 29 is the covered alfresco area, seamlessly extending the living space outdoors. Perfect for entertaining or enjoying a quiet evening, this area is accessible from both the family and meals areas.
For those who value a dedicated workspace, a well-designed study nook provides a quiet corner for productivity. The inclusion of a double garage and storage area completes the functionality of this home, catering to the diverse needs of modern living.
The Omega 29 embodies a harmonious blend of practicality, privacy, and contemporary design, making it an ideal choice for those seeking a comfortable and stylish living environment.
Take a virtual 3D tour through our Omega 29 HERE
Also available in a Trend Façade.
Prices do not include site costs, any applicable council fees or any additional items not included in our standard inclusions list.








View Comments
Likes:
2
Shares:
0
Comments:
2