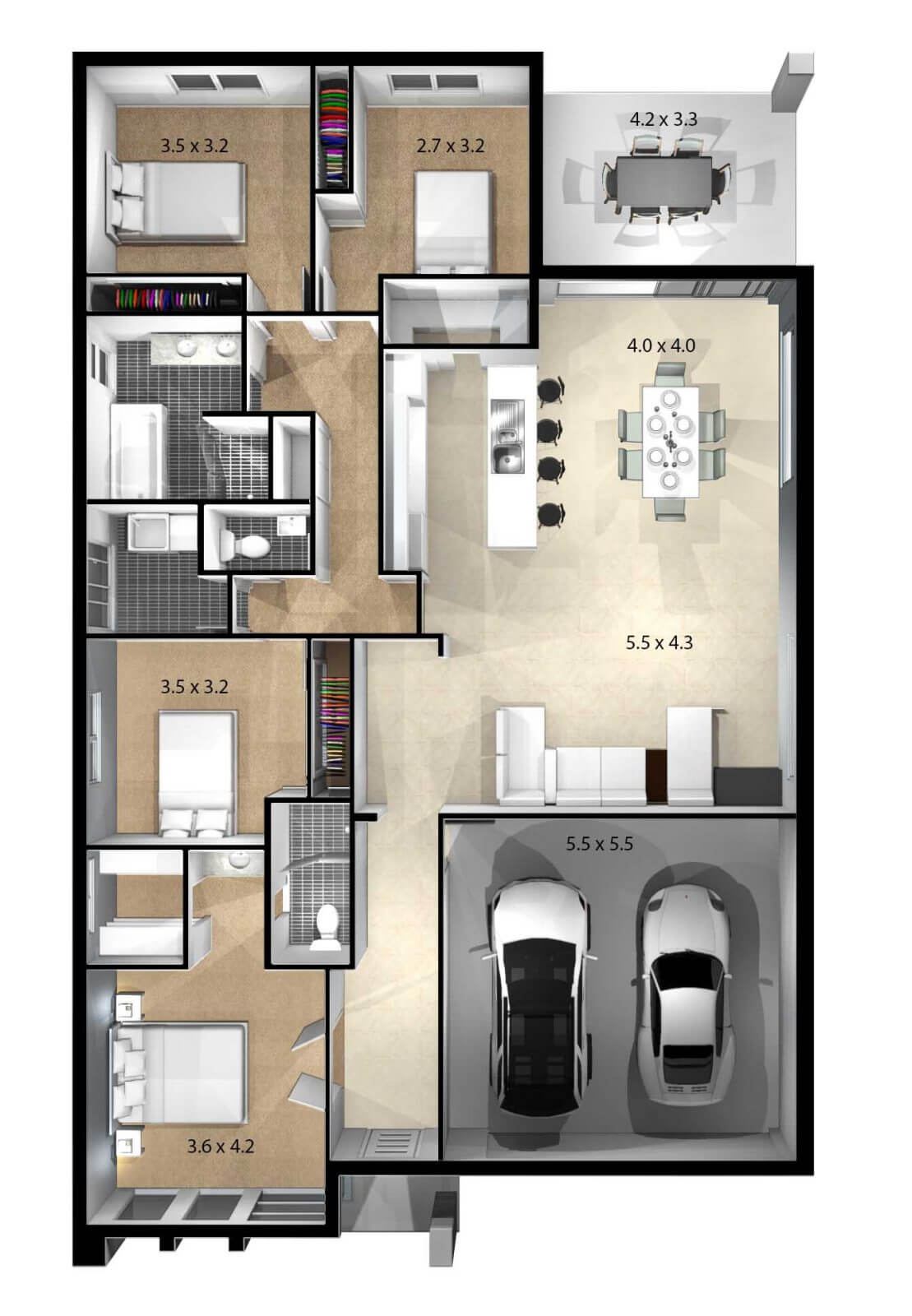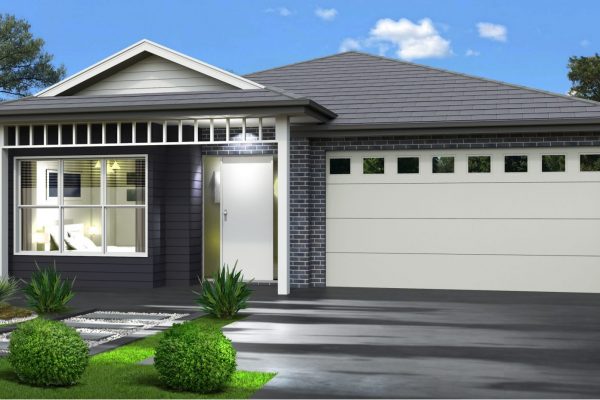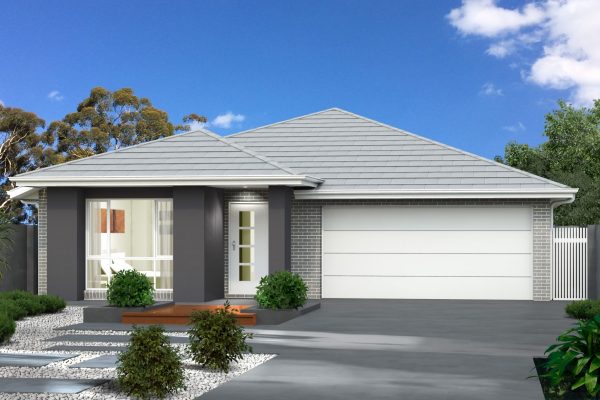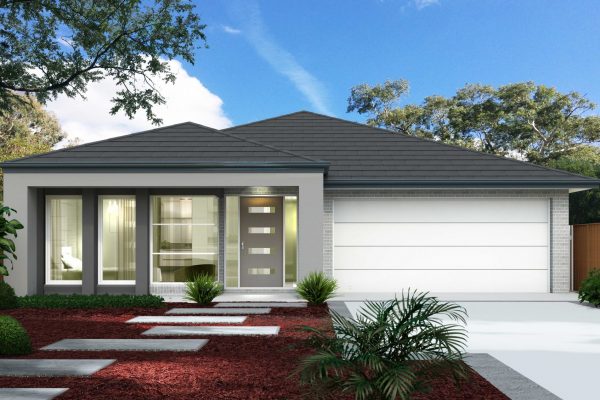The Polaris 23, Modern Facade
- 2894
- 0
- 4 Bedrooms
- 2 Bathrooms
- 215.85 sq m
Description
POLARIS 23. MODERN SINGLE LEVEL DESIGN WITH EXPANSIVE ENTERTAINING IDEAS
The Polaris 23 is a spacious and thoughtfully designed home offering a significant open plan layout. With four bedrooms and two bathrooms, it provides ample living space for a comfortable family lifestyle. The integrated covered Alfresco area extending from the Meals area is perfect for outdoor enjoyment. The kitchen features a convenient walk-in pantry, enhancing storage and organization. The strategic placement of the bedrooms in a separate part of the home area ensures a sense of privacy for the younger family members. Notably, the master bedroom is thoughtfully separated from the other three bedrooms, ensuring parents have their own privacy as well. It features a walk-in robe and an ensuite, elevating the comfort and convenience for the residents. Additionally, the inclusion of a separate toilet for the main bathroom further enhances the practicality of this design. The Polaris 23 harmoniously combines functional design elements with a focus on modern living.
Come and see our Display of the Polaris 23 at the new HomeWorld at Marsden Park.
Prices do not include site costs, any applicable council fees or any additional items not included in our standard inclusions list. Internal finish is Essentials level of inclusions.








View Comments
Likes:
2
Shares:
0
Comments:
2