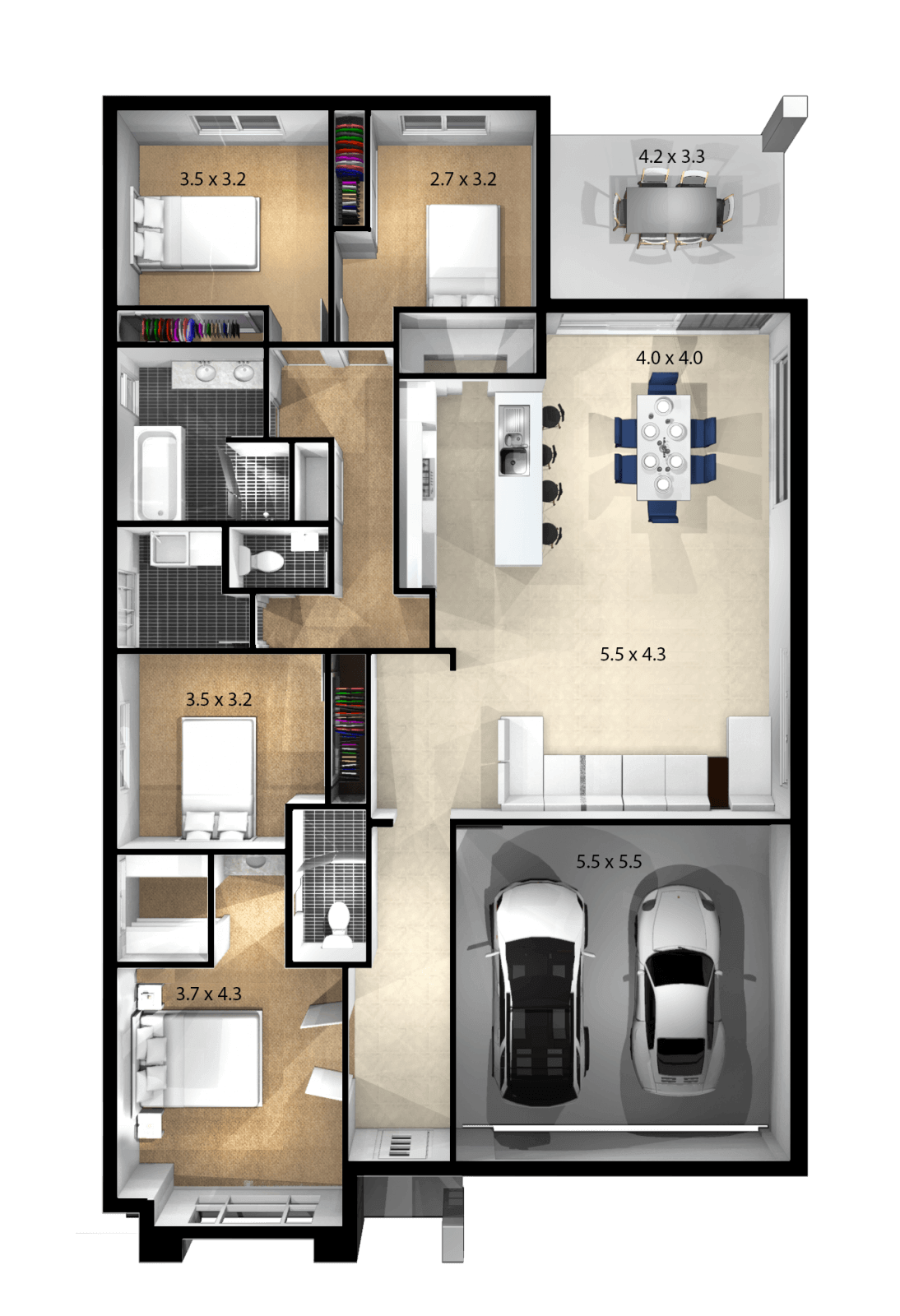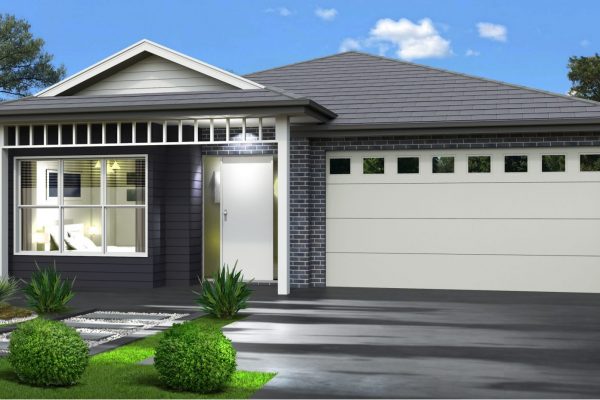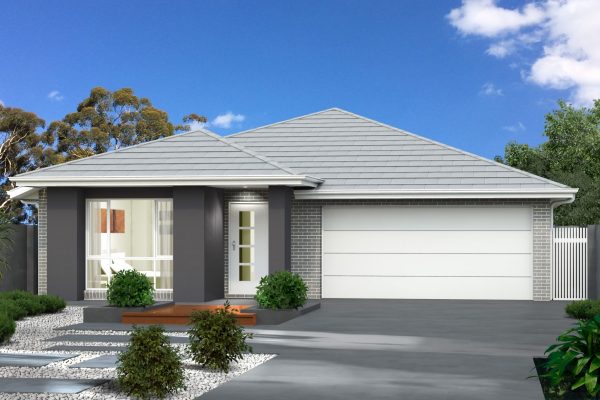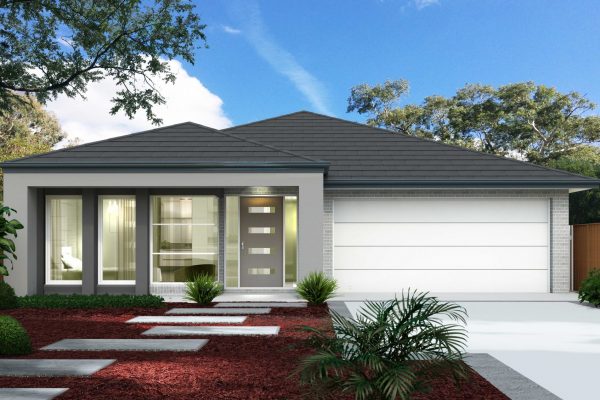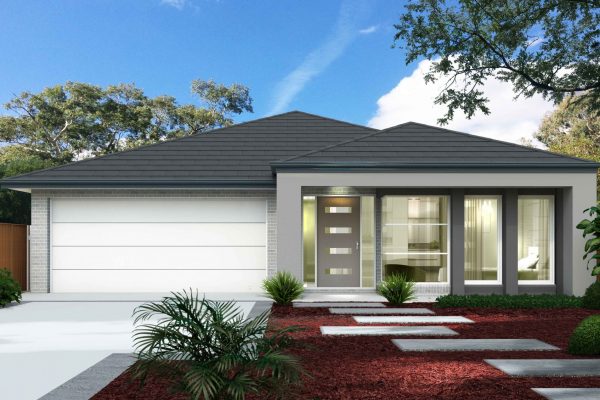Polaris 23 Trend Façade. Medium Sized Home For The Growing Family
- 3010
- 0
- 4 Bedrooms
- 2 Bathrooms
- 215.85 sq m
Description
POLARIS 23. MODERN SINGLE LEVEL DESIGN WITH EXPANSIVE ENTERTAINING AREAS AND PRIVACY FOR THE FAMILY
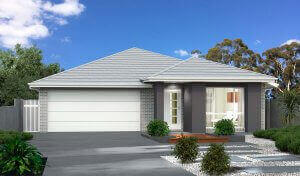
Introducing an inviting gem from the esteemed Jandson Homes collection—a medium-sized, single-level haven that encapsulates the essence of cosy living while boasting a touch of elegance. This fresh design offers an integrated meals room and alfresco area, seamlessly merging indoor and outdoor spaces to create a soothing ambiance.
Privacy takes centre stage in this thoughtfully crafted layout, ensuring that the bedrooms remain quiet retreats away from the main living zones. The master bedroom graces the front of the house, providing an oasis of seclusion.
Cooking enthusiasts will be delighted by the proven U-shaped kitchen layout, designed to harmonize practicality and aesthetics. This culinary hub effortlessly services the open-plan living spaces, fostering a warm and inviting environment for both gatherings and culinary adventures.
With a total of four meticulously designed bedrooms, this residence caters to families of various sizes, granting ample space for each individual to find their own sense of belonging. The double garage not only safeguards your vehicles but also offers additional storage options, merging function with style seamlessly.
The home’s convenience extends even to the laundry room, which features external access for uncomplicated ease.
Whether you’re unwinding in the integrated meals room, hosting get-togethers in the alfresco space, or seeking solace in the private bedrooms, this Jandson Homes creation exudes an inviting blend of grace and comfort. It gracefully fuses contemporary design with intelligent spatial planning, offering you a medium-sized sanctuary that transcends beyond a mere dwelling—it’s an embodiment of refined living.
Come and see our display of the Polaris 23 at the new ![]()
Prices do not include site costs, any applicable council fees or any additional items not included in our standard inclusions list. Internal finish is Essential level of inclusions in base pricing.


