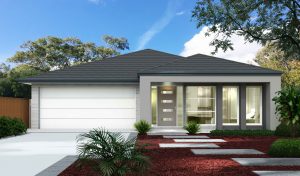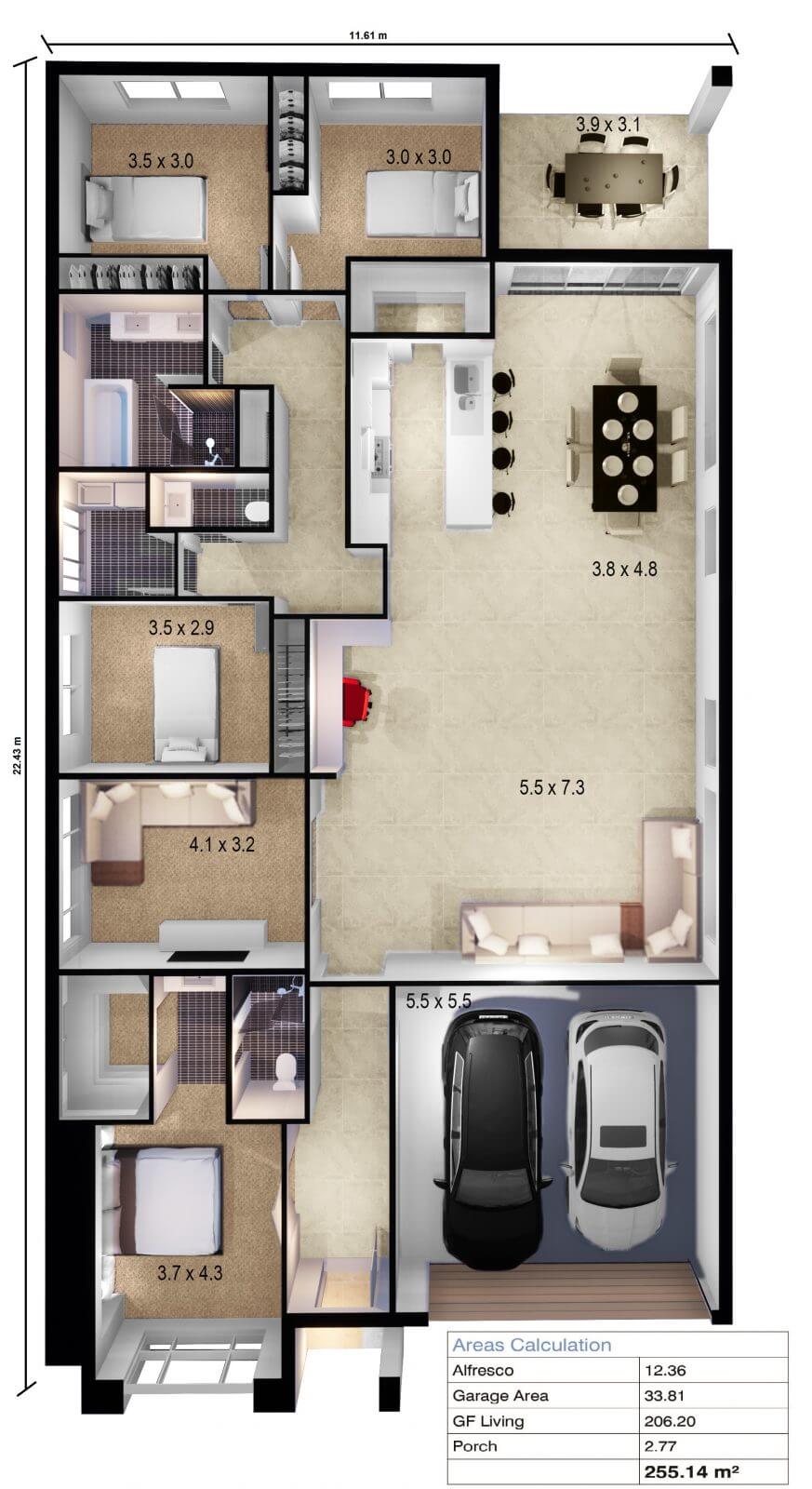Polaris 27. Media Room & Open Plan Living
- 519
- 0
- 4 Bedrooms
- 2 Bathrooms
- 255.14 sq m
Description

Introducing the Polaris 27, a charming evolution of Jandson Homes’ Polaris 23, now enhanced with a self-contained Media Room. This architectural treasure from Jandson Homes offers a medium-sized, single-level haven that blends snug living with a touch of sophistication. At its core, the Polaris 27 features an integrated meals room and an inviting alfresco area, seamlessly connecting indoor and outdoor spaces.
Privacy is a priority in this well-planned layout, with the master bedroom positioned at the front of the house for a secluded retreat.
The U-shaped kitchen layout caters to cooking enthusiasts while effortlessly serving the open-plan living spaces.
With four thoughtfully designed bedrooms, this home accommodates families of various sizes. The double garage not only shelters vehicles but also merges function with style.
Even the laundry room is designed for convenience, offering external access.





View Comments
Likes:
2
Shares:
0
Comments:
2