Australis 30, Modern Façade with Balcony
NSW, Australia
- 6286
- 0
- 4 Bedrooms
- 3 Bathrooms
- 284.04 sq m
Description
The Australis 30 by Jandson Homes is a well-designed two-story house that features a variety of modern amenities and thoughtful layouts for comfortable living. Here are the key features of the Australis 30 home:
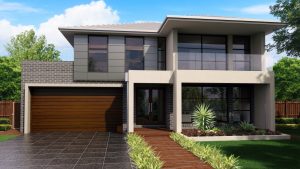
General Layout
– Bedrooms: 4 bedrooms located on the first floor.
– Bathrooms: 2.5 bathrooms, including an Ensuite for the master bedroom.
– Optional Bedroom: The separate living area at the front of the home can be converted into a fifth bedroom with an Ensuite.
Master Suite
– Balcony: Full width covered Balcony directly off the Master Suite
– Walk-in Robe: The master bedroom includes a walk-in robe.
– Ensuite: The Ensuite is equipped with double vanities and a spacious shower recess.
Living Spaces
– Open Plan Area: Integrated open plan meals, family, and kitchen area.
– Home Theatre: A dedicated home theatre room for entertainment.
– Separate Ground Floor Living Area: Can be used as an additional living space or converted into a bedroom with an Ensuite.
– First Floor Living Area: This can serve as a home office, kids/games room, or formal guest retreat.
Additional Features
– Walk-in Linen: Convenient storage space.
– Alfresco Area: An under-roof alfresco area connected to the family and meals area.
– Wide Front Entry Foyer: Provides an impressive entrance to the home.
– Powder Room: Ground floor powder room for guests.
– Laundry: Located to the side of the home with external access.
Construction Options
– Boundary or Free-Standing: Can be built to the boundary or as a free-standing structure on a traditional lot.
The Australis 30 is designed to offer privacy and functionality, with all bedrooms located on the first floor, ensuring a quiet and private space for children and guests. The flexible layout options make it suitable for growing families or those who require additional space for guests or home offices.
Take a virtual 3D tour of our Australis 34 Modern HERE
Prices do not include site costs, any applicable council fees or any additional items not included in our standard inclusions list.



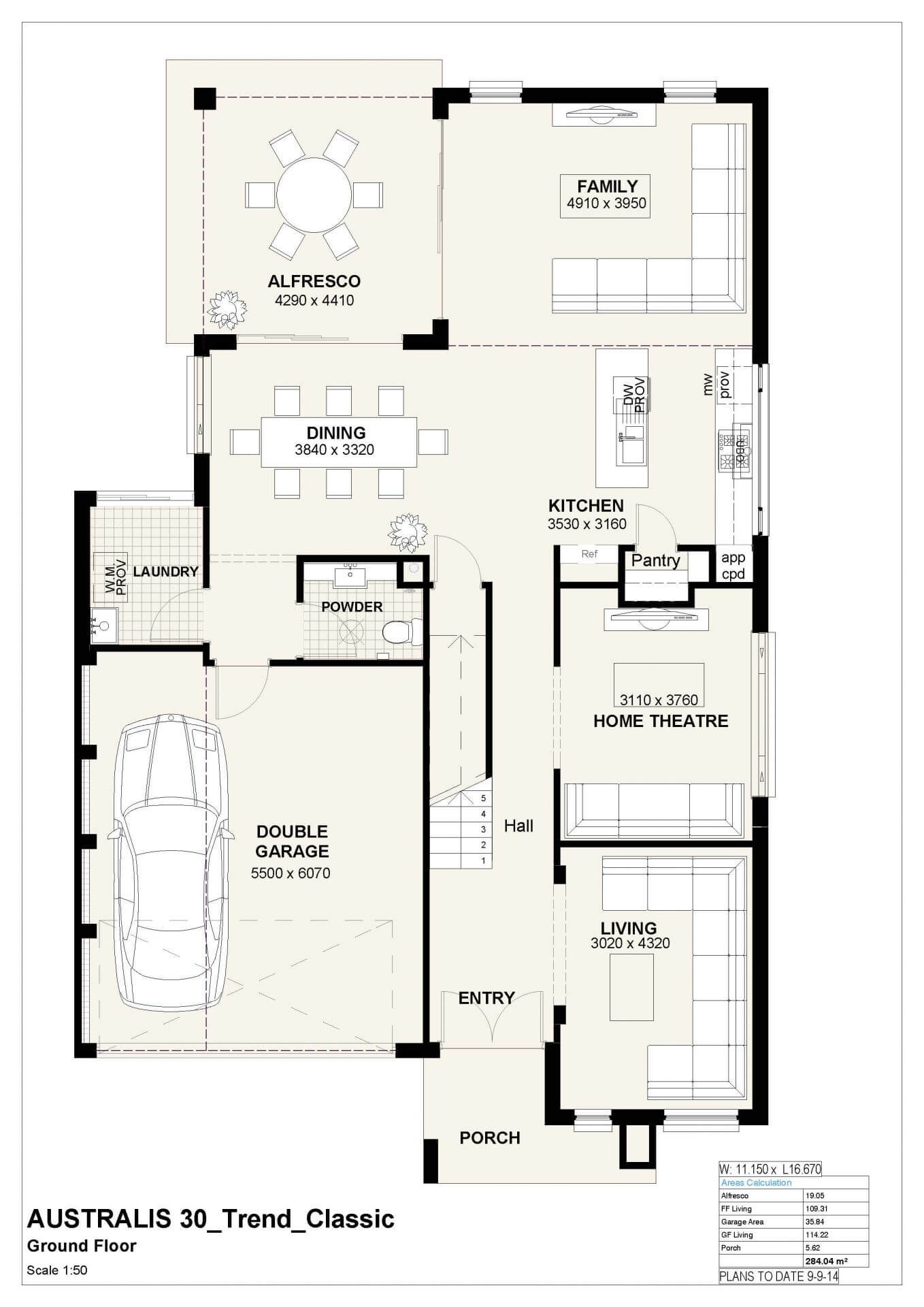
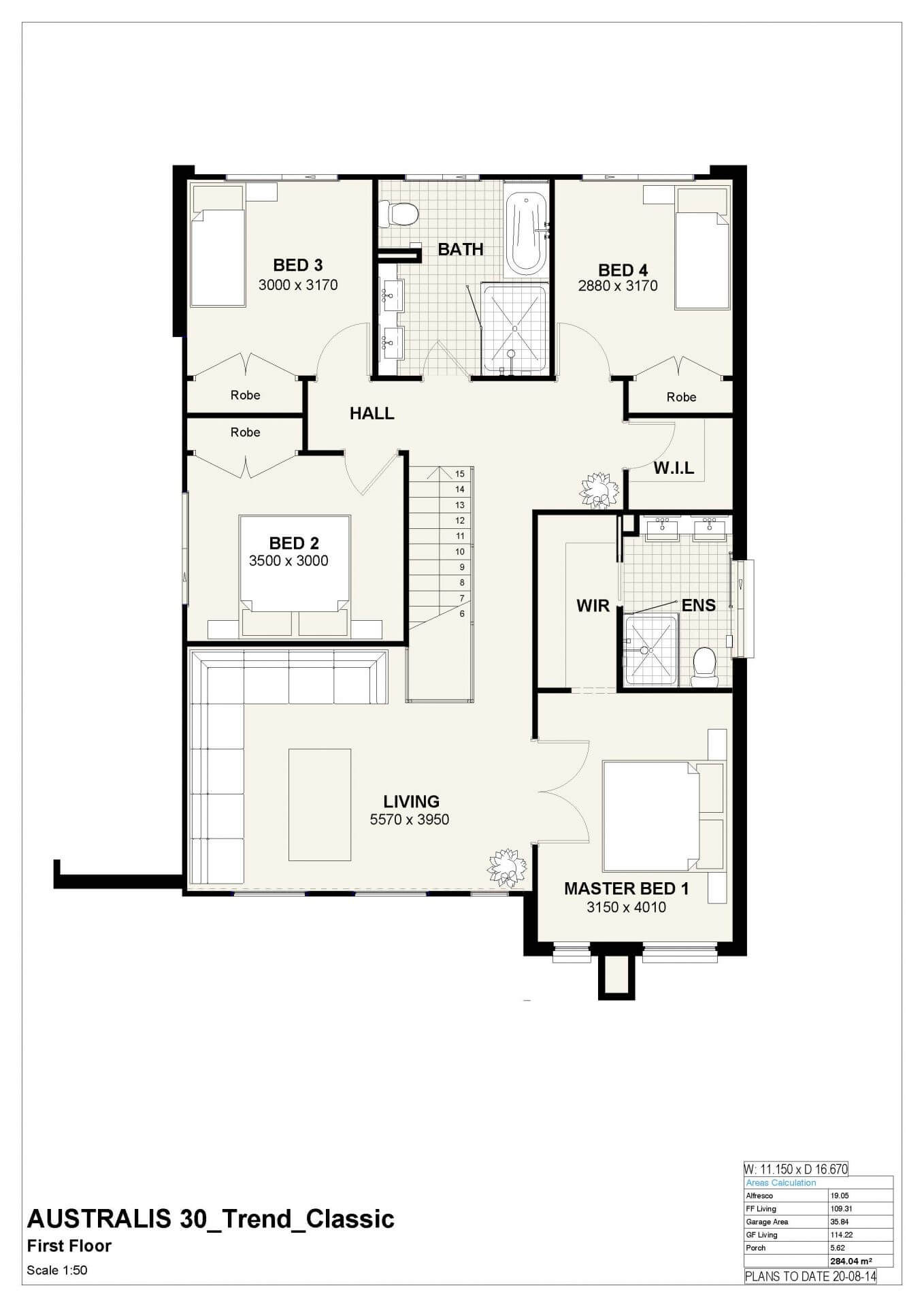
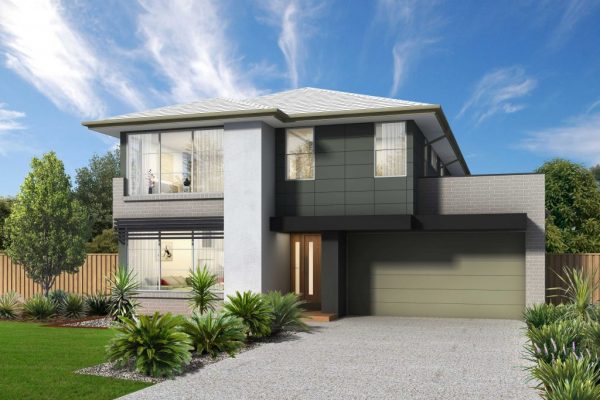
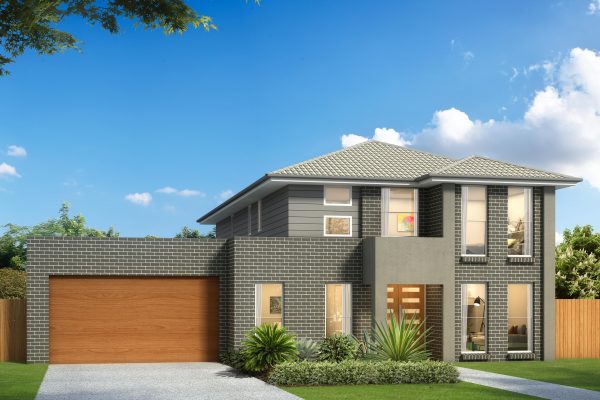
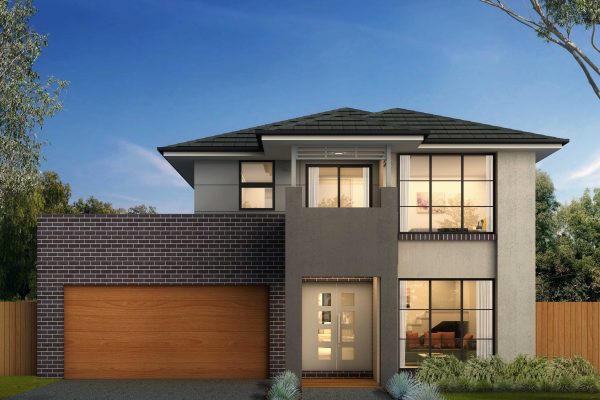
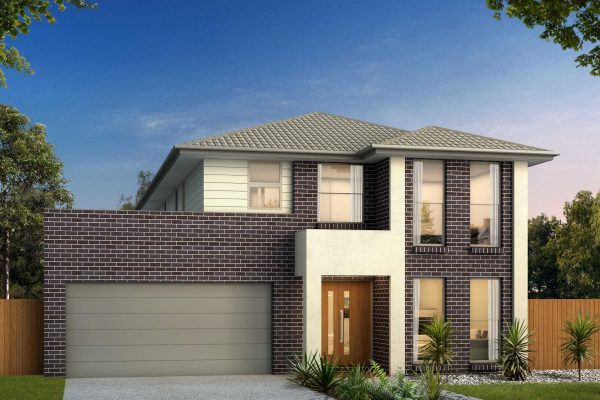


View Comments
Likes:
2
Shares:
0
Comments:
2