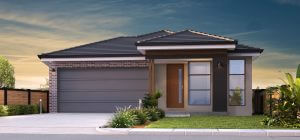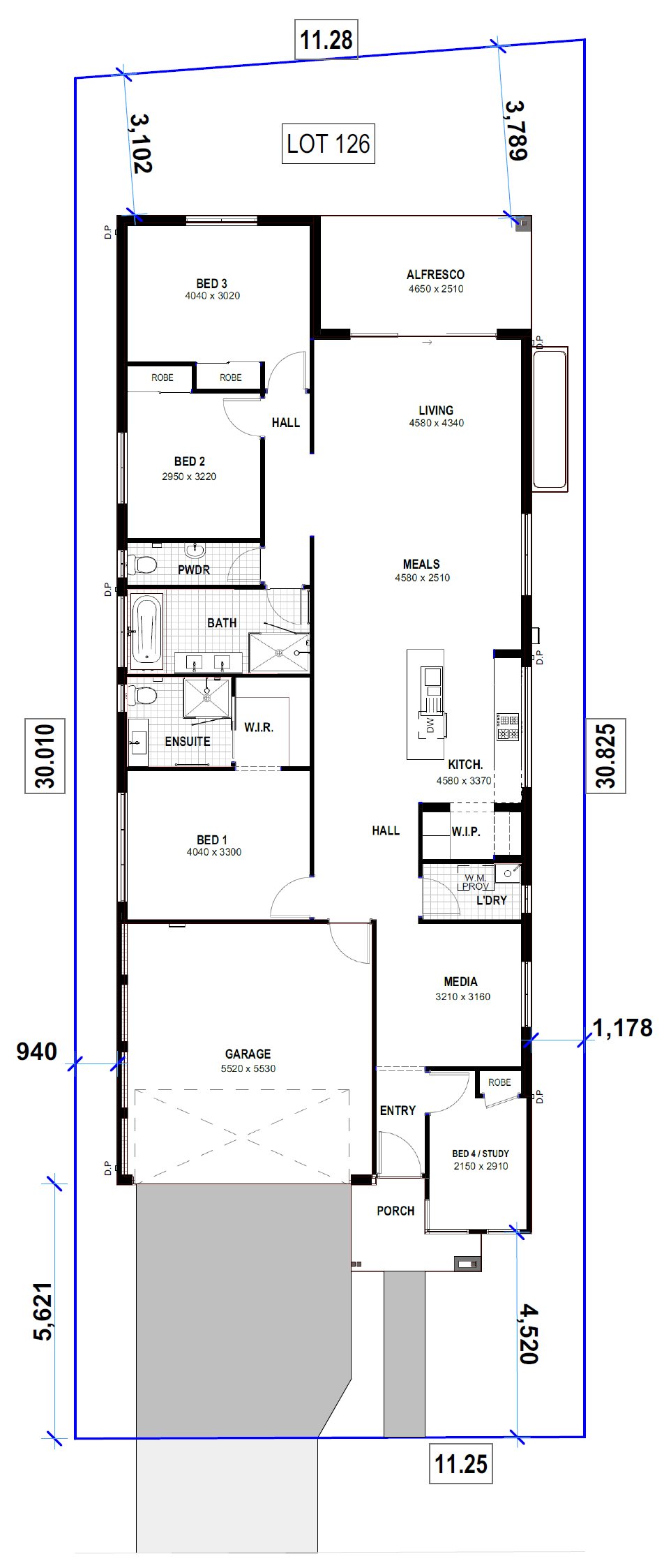LAMONT 21 HOUSE AND LAND PACKAGE IN SYDNEYS NORTHWEST
New South Wales, 2765, Australia
- 419
- 0
- 4 Bedrooms
- 2 Bathrooms
- 342.2 sq m
Description
Limited Time Offer: *5% Down, Balance on Completion! **Save Thousands on Stamp Duty
Act now to secure one of the last four house and land packages in Oakville, one of Sydney’s fastest-growing suburbs. Oakville is quickly becoming the new Box Hill, and Jandson Homes is offering a unique opportunity to save big on your new home.
Special Offer Details:
– *5% Deposit, Balance on Completion for the home component of the package.
– **Save Over $24,000 on Stamp Duty: Separate house and land contracts mean stamp duty is payable on the land component only.
Available Packages:
– Two Double-Storey Homes
– Two Single-Level Homes

Box Hill and Oakville are newly developing areas. As a resident you will have easy access to many new amenities including the new Carmel View Village.
Carmel View Village is planned as a vibrant new mixed -use neighbourhood shopping centre anchored by a full scale 4,000sqm Coles Supermarket.
30 additional specialty shops including retail, food, medical centre and commercial amenities along with 500 car spaces and a Village Plaza set to bring a lively community feel to the precinct.
Conveniently located on the corner of Windsor Road and Mount Carmel Drive in the thriving Box Hill growth area.
The Collector Road will run through the Estate giving Residents access to direct transport to the Two Metro Stations situated at Rouse Hill Town Centre and Tallawong for a direct commute to the Sydney CBD.
Situated opposite Carmel View in the sought after Suburb of Oakville this package will not last long.
REGISTERED LAND
The Lamont 21 is a reconfigured version of our Lamont 22 which is on display at Leppington Living Home and Land Sales Centre. Open 10:00am to 5:00pm Saturday and Sunday.
OR Click for a 3D walk through of the Lamont 22
This package has the following Elite Inclusions.
- Our Industry Leading Elite Range of Inclusions
- *Fixed Standard Site Costs and Fixed BASIX Costs
- Reverse Cycle Ducted Air Conditioning
- 2700mm high Ceilings (to ground floor only)
- 40mm Caesarstone to the Island Kitchen bench top with waterfall end panels. 20mm Caesarstone to the balance of kitchen bench tops
- Wall mounted Vanities with 20mm Caesarstone bench tops and above mount basins
- Walk in Butlers Pantry to Kitchen with over and under cupboard fit out
- Ceramic Floor Tiles to Porch, Balcony, Entry, Front Hall, Kitchen, Walk In Pantry, Meals & Family
- Selected Carpet to Entertainment, Staircase, First Floor Hall, Study/Games, WIR & all Bedrooms
- Inalto 900mm glass and stainless steel appliances including separate Oven, Cooktop, Dishwasher and Rangehood
- 40 Downlight package
- Coloured Concrete Driveway and Path
- Rinnai (or equivalent) Infinity Hot Water system
- Intercom system and NBN Hub included
- Flyscreens to all operable windows (excludes Laundry, Bathroom and Ensuite)
For more details on this limited-time offer, contact Helen Holton or visit Jandson Homes at Homeworld Marsden Park.
Contact Information:
– Address:29 Ellison Street, Homeworld, Marsden Park, NSW, 2765
– Phone: 0425 230 266
– Email: [email protected]
– Website: jandson.com.au
Jandson Homes – Building quality homes for over 35 years. Secure your future in Oakville today!
*Terms and Conditions:
Fixed price until 30th June 2024. Separate house and land contracts apply to all packages. 5% of land value required at Exchange of the land contract. Six week settlement period. Settlement of the land contract must occur prior to construction commencing. Signed building contract and 5% payment of the contract value must occur simultaneously with Exchange on the land. BASIX costs are fixed. Standard site costs are fixed however site-specific costs will apply. Price includes ‘M’ or “H1” class slab (as required only) and does not cover costs incurred if rock excavation is required. Nor does it cover any spoil removal from site. All spoil removal costs will be at the purchasers expense. Jandson Homes House and Land (H+L) Packages maybe subject to availability, developers design review panel, bushfire requirements, Acoustic requirements &/or statutory approval. Additional charges may apply. Images and floor plans are for illustrative purposes and intended to provide a visual guide only. Refer to individual contracts and Tenders for final details, terms and conditions. All plans and facades are exclusively owned by Jandson Pty Ltd and cannot be reproduced or copied, either wholly or in part, in any form without the permission of Jandson Pty Ltd. Jandson Homes is responsible for the obligations of the builder within the building contract only. Jandson Homes House & Land Packages do not include stamp duty, legal fees or any other costs incurred associated to the purchase. Jandson Homes reserves the right to withdraw any House and Land Package at any time. Details are correct at time of printing and subject to change without notice or obligation. 04/06/2024.
**Estimated savings are based on a land price of $790,000.00 and house price of $514,900.00






View Comments
Likes:
2
Shares:
0
Comments:
2