Ceres 35 Trend Façade New Home Design Sydney
NSW, Australia
- 7811
- 0
- 4 Bedrooms
- 3 Bathrooms
- 319.23 sq m
Description
The Ceres 35 is a spacious and modern two-story family home designed to accommodate a large family and provide ample space for entertainment and relaxation. This thoughtfully designed home offers a range of features and amenities that make it a perfect fit for a bustling household.
Exterior: The exterior of the Ceres 35 boasts a stylish and contemporary design, with clean lines and a welcoming facade. The two-story structure provides a sense of grandeur and presence, while the large alfresco area spanning the full width of the home adds an inviting outdoor living space.
Main Floor: Upon entering the home, you’re greeted by a generous foyer that leads into the heart of the main floor. The focal point of this level is the expansive entertaining area, which seamlessly connects the kitchen, family, and dining spaces. The kitchen is a chef’s dream, featuring a spacious island bench that serves as both a functional workspace and a casual dining area. Behind the kitchen is a massive walk-in pantry, providing abundant storage space for kitchen essentials and groceries.
For those who love to host gatherings, the open-plan design ensures that family and guests can interact easily between the kitchen, dining, and family areas. The large media room offers a dedicated space for movie nights and entertainment.
Optional Ground Floor Bedroom: The Ceres 35 provides flexibility with an optional fifth bedroom (replacing the Media Room) on the ground floor, which can serve as a guest suite, an in-law suite, or any other purpose that suits your family’s needs.
Outdoor Living: The expansive alfresco area, extending the full width of the home, is a standout feature that encourages outdoor living and entertaining. Whether you’re hosting a barbecue, enjoying morning coffee, or simply relaxing, this outdoor space provides a seamless transition between the indoors and outdoors.
Second Floor: As you ascend the staircase to the second floor, you’ll find four spacious bedrooms, each equipped with large robes for ample storage. The master bedroom is a luxurious retreat, featuring a his-and-hers walk-in robe and a stylish ensuite bathroom. The remaining bedrooms offer comfortable accommodations for family members, and the thoughtful design ensures that everyone has their own space. Additionally, a study or kids’ retreat area offers a designated space for work, study, or play.
In summary, the Ceres 35 is a stunning two-story family home that prioritizes spaciousness, flexibility, and modern design. With its large entertaining area, expansive alfresco space, media room, optional fifth bedroom, and well-appointed bedrooms, this home is designed to cater to the needs and lifestyle of a large family.
Enjoy a 3D walk through of this home HERE
Prices do not include site costs, any applicable council fees or any additional items not included in our standard inclusions list.


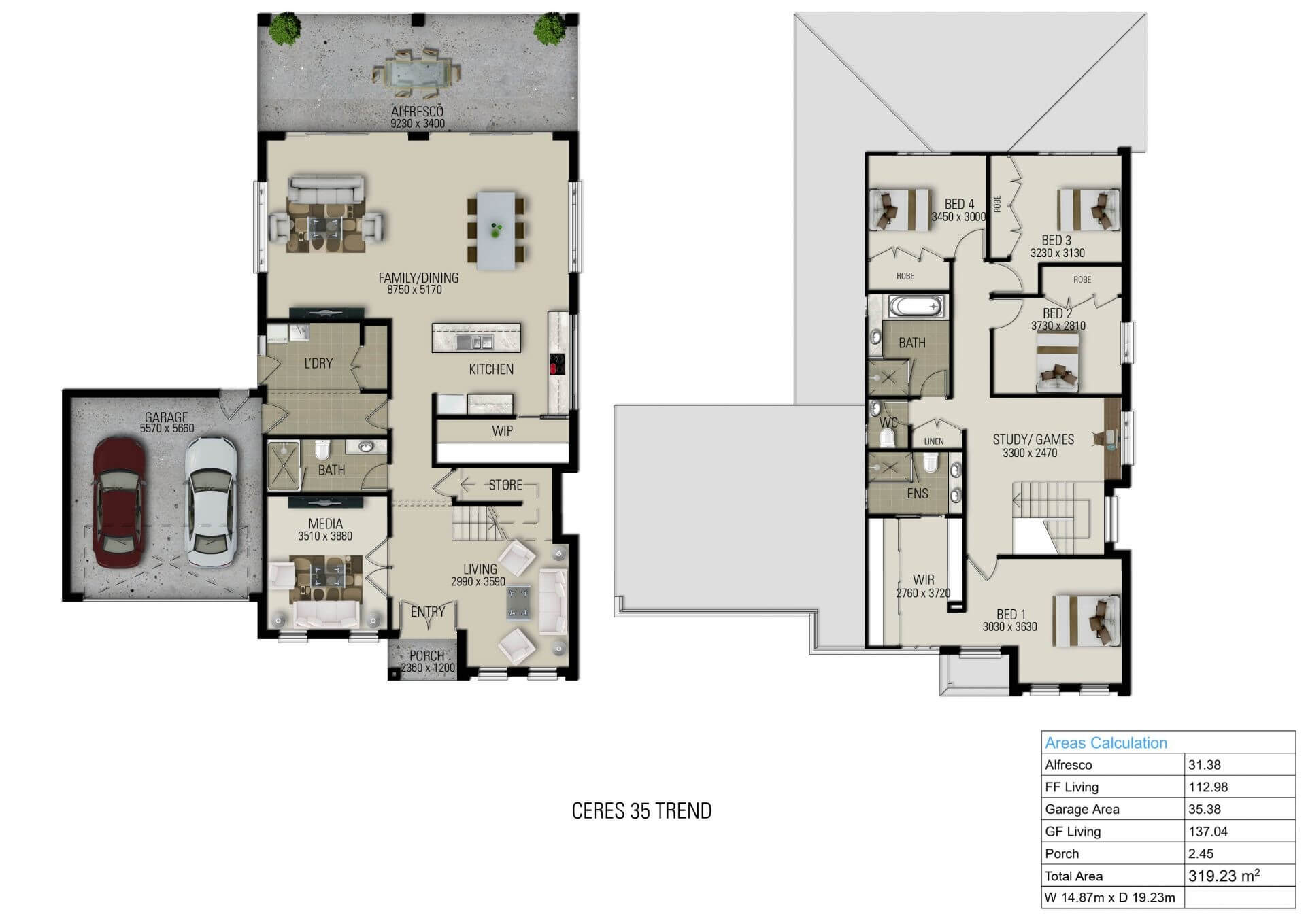
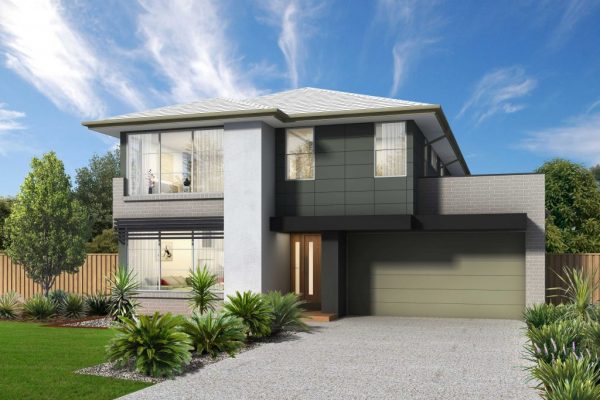
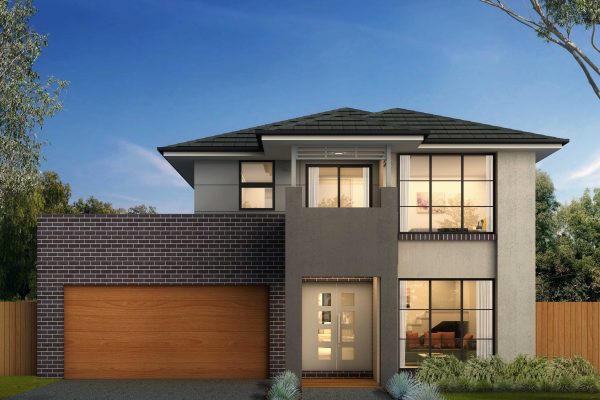
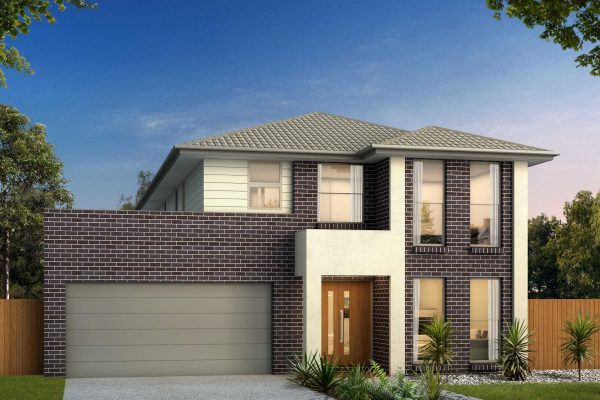
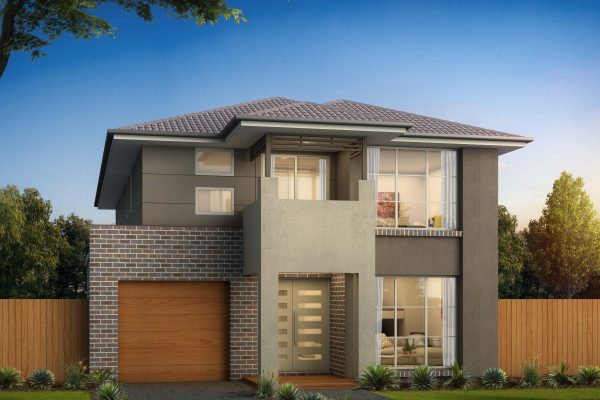


View Comments
Likes:
2
Shares:
0
Comments:
2