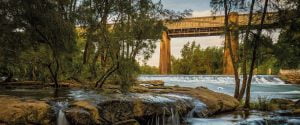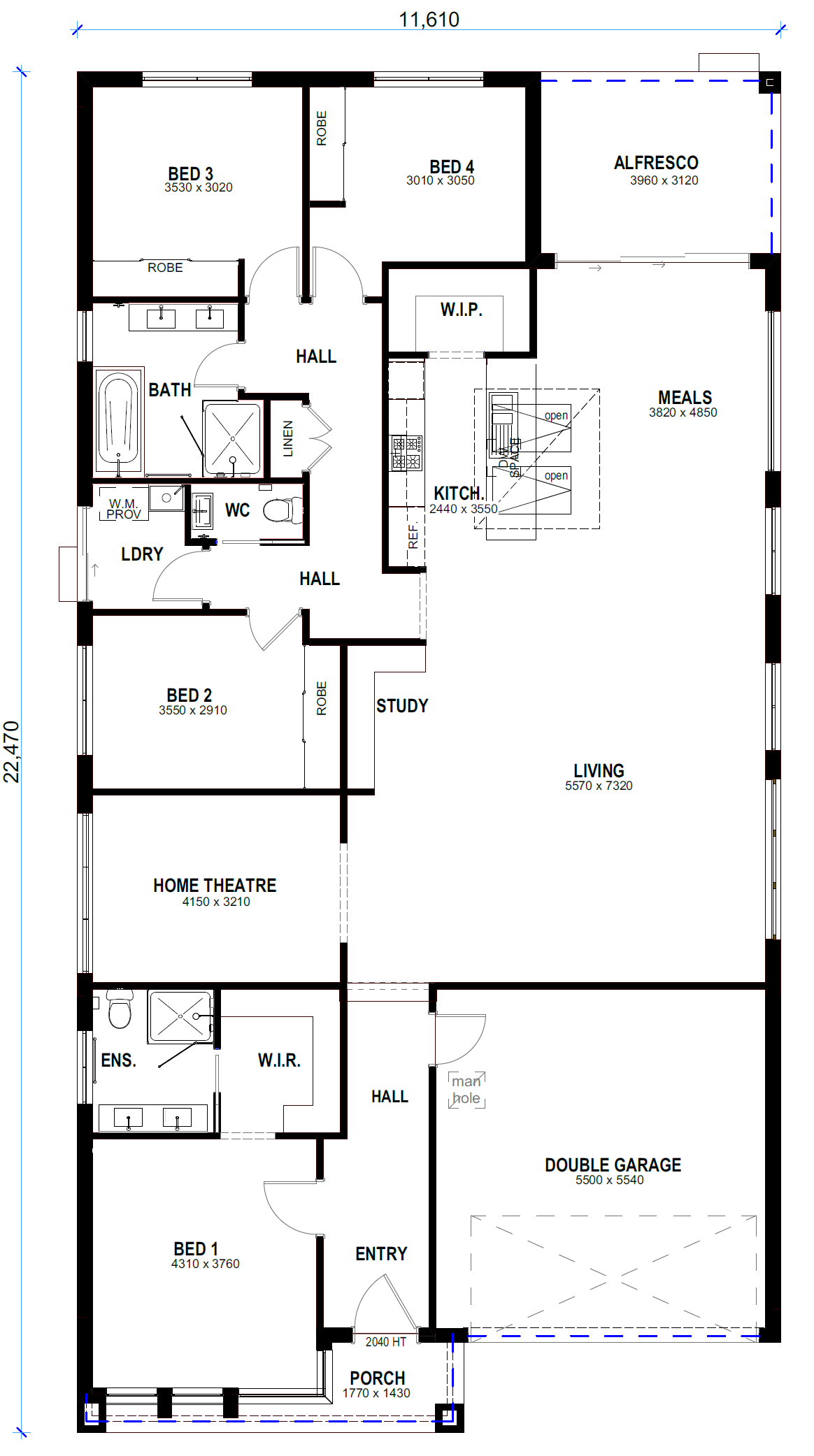40 Mt Pleasant Drive Menangle Park
Menangle Park/New South Wales, 2563, Australia
- 287
- 0
- 4 Bedrooms
- 2 Bathrooms
- 253.1 sq m
Description
ONLY 2 REMAINING HOUSE AND LAND PACKAGES IN THE EVER DEVELOPING SUBURB OF MENANGLE PARK.
Menangle Park is a brand new, premium masterplanned community located in thriving South West Sydney, that will comprise of 4,000+ homesites. Situated alongside the pristine Nepean River, Menangle Park offers tranquil suburban living within close proximity of Campbelltown, Wollongong and the Sydney CBD.
Menangle Park offers an abundance of outdoor and recreation options for residents, with over 89 hectares of natural parklands, 41 hectares of open space, the Nepean River, the nearby Dharawal National Park, the Campbelltown Golf Club, and numerous parks, reserves and playgrounds.

Jandson homes have made it easy to move to this piece of paradise by putting together two fantastic house and land packages that are comprehensively fitted out with Jandson’s highest level of inclusions. Jandson’s single level package comprises of the Polaris 27 which is a large open plan design that allows for excellent entertaining purposes. However the family living areas are neatly tucked away providing privacy for all family members and/or guests. All the contemporary design features expected in a modern day home are present. Walk in pantry, walk in robe to Master suite with Ensuite, separate WC, built in Robes, undercover Alfresco, Study nook, dedicated Home Theatre etc.
This package includes:
• Our Industry Leading Essentials Range of Inclusions
• **Fixed Site and BASIX Costs
• Reverse Cycle Ducted Air Conditioning
• 20mm Caesarstone to the Kitchen bench tops
• Wall mounted Vanities with polymarble vanity tops as
applicable
• Walk in Kitchen Pantry with white melamine shelving
• Ceramic Floor Tiles to Porch, Alfresco, Entry , Front Hall,
Kitchen, Meals & Living.
• Selected Carpet to Media Room, Rear Hallway & all
Bedrooms
• Inalto glass and stainless steel appliances including separate
Oven, Cooktop, Dishwasher and Rangehood
• Downlight package
• Includes Concrete Driveway, Turf, Landscaping and Fencing
• Rinnai (or equivalent) Infinity Hot Water system
• Blinds and Flyscreens to all operable windows (excludes
blinds to Laundry, Bathroom and Ensuite & Flyscreens to
stacking sliding doors.
Plus much more. Please click below for full inclusions list.
Please call Julie or Helen for more information.
Julie: 0422 866 839
Helen: 0425 230 266







View Comments
Likes:
2
Shares:
0
Comments:
2