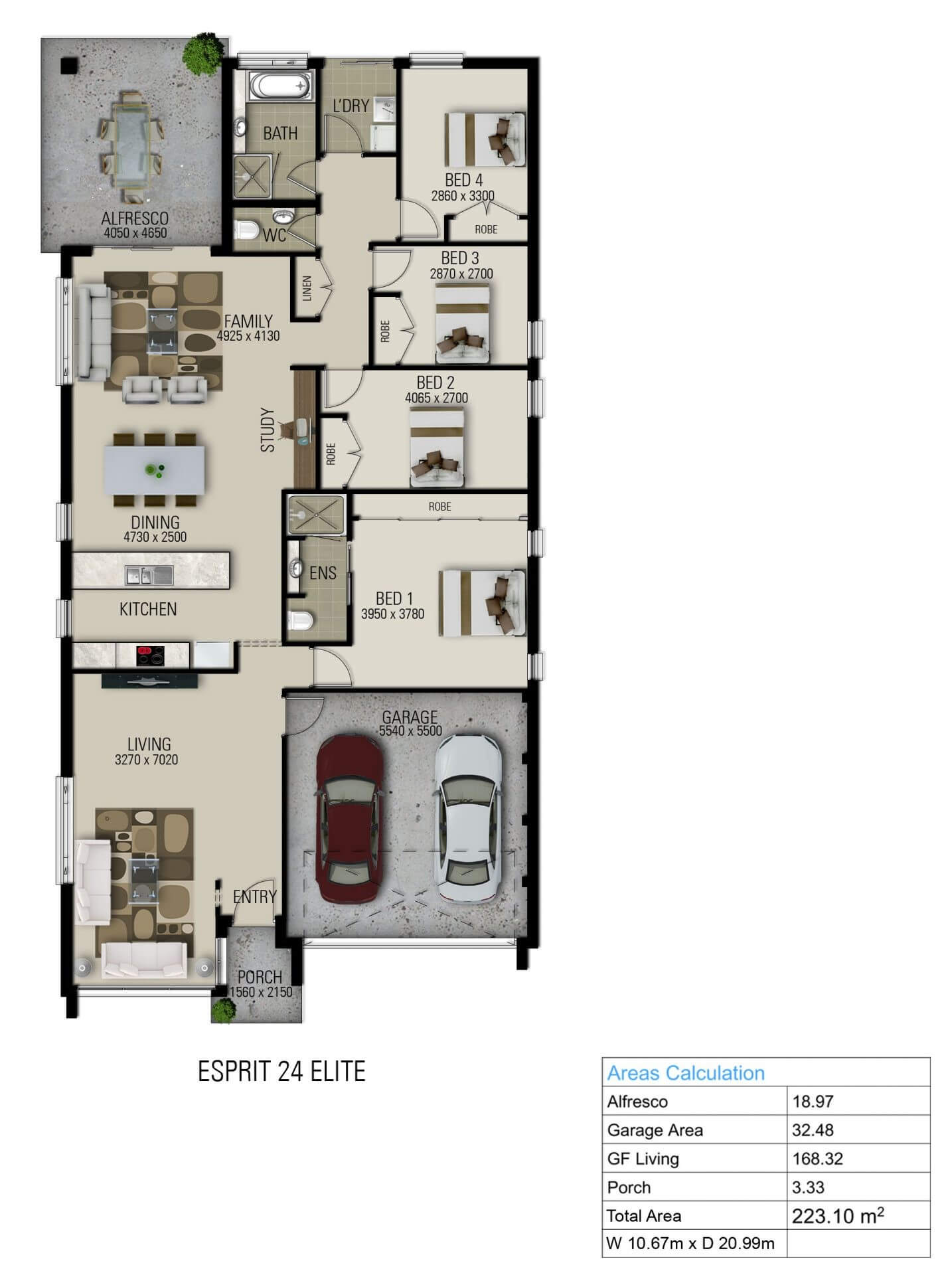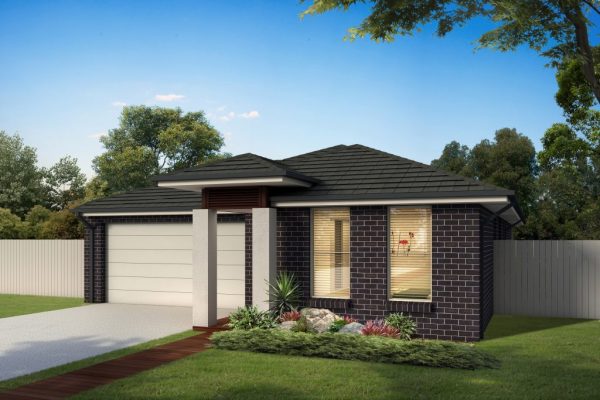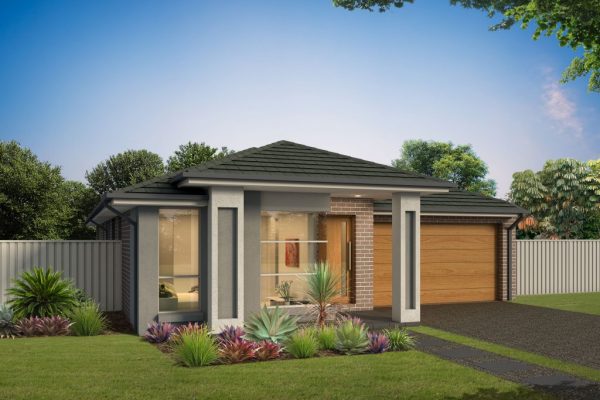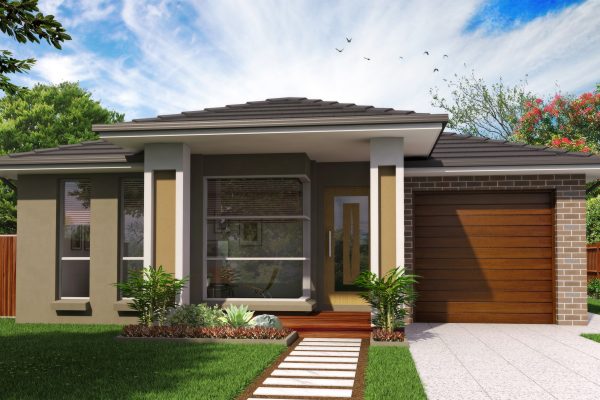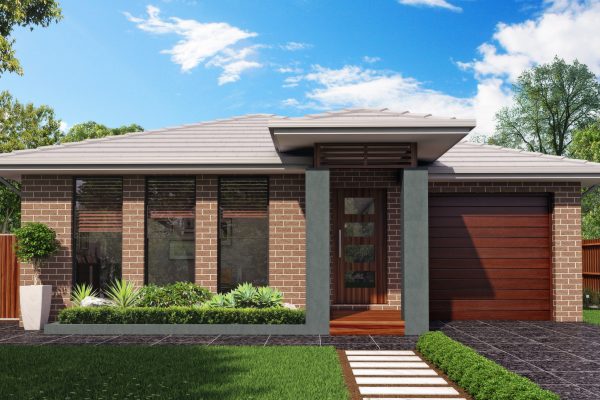Esprit 24, Elite Façade
NSW, Australia
- 2906
- 0
- 4 Bedrooms
- 2 Bathrooms
- 223.10 sq m
Description
Esprit 24 by Jandson Homes is an exceptional home design that maximizes living space while providing flexibility and comfort. Perfect for first-time homebuyers, this model is thoughtfully crafted to offer a blend of modern amenities and practical living solutions.
Key Features:
– Flexible Living Area:
The large living area can be reconfigured to incorporate a media room, a walk-in pantry, or even both, depending on your needs.
– Open Plan Design:
The expansive rear kitchen, meals, and family room are designed with an open plan that seamlessly connects to the outdoor alfresco area, creating an ideal space for entertaining and family gatherings.
– Private Bedrooms:
Three bedrooms are strategically located on the side of the home, ensuring privacy for children and guests.
– Main Bedroom Suite:
The main bedroom features a full-sized Ensuite and a large built-in robe, providing a private retreat within the home.
– Double Garage:
The home includes a spacious double garage, offering ample parking and storage space.
– Ideal for Narrow Frontages:
Designed to fit on a 12.5-metre-wide frontage, this home is perfect for narrower lots, making efficient use of available space without compromising on comfort or style.
Why Choose Esprit 24?
Esprit 24 is designed with modern families in mind, offering versatile spaces that can adapt to your lifestyle. Whether you need additional storage, a private media room, or a spacious area for family activities, this home can accommodate your requirements. Its thoughtful layout ensures that each family member has their own space, while communal areas are perfect for spending quality time together.
Choose Esprit 24 for a first home that doesn’t compromise on quality or style. Experience the perfect blend of functionality and luxury with Jandson Homes.
Also available in Trend and Modern facades.
Prices do not include site costs, any applicable council fees or any additional items not included in our standard inclusions list.


