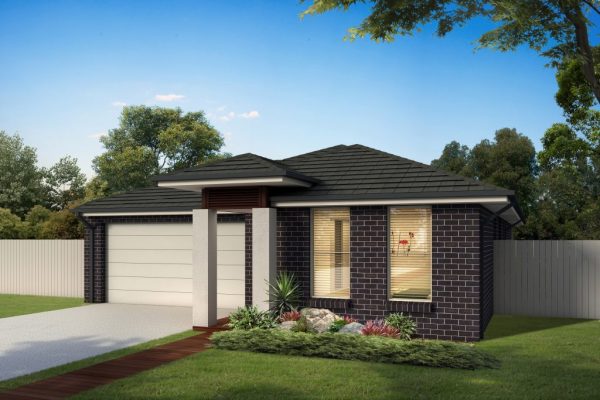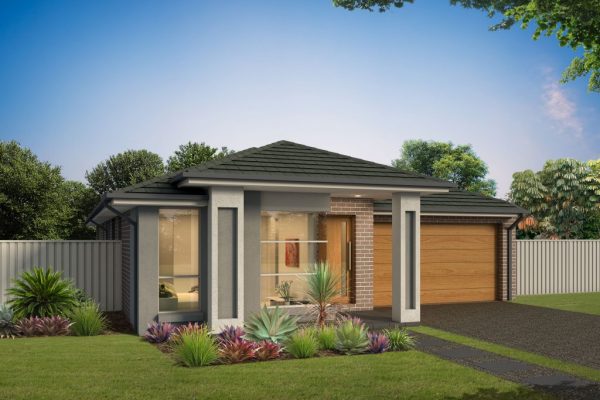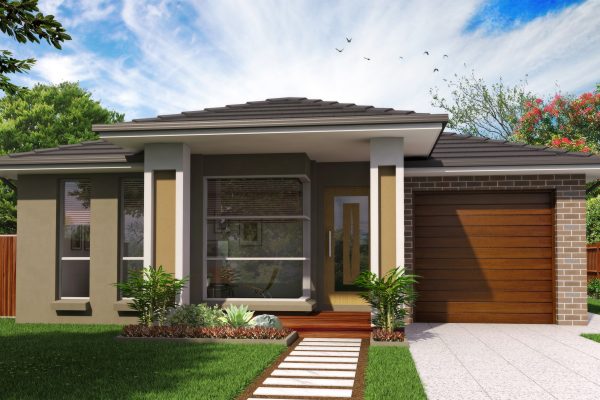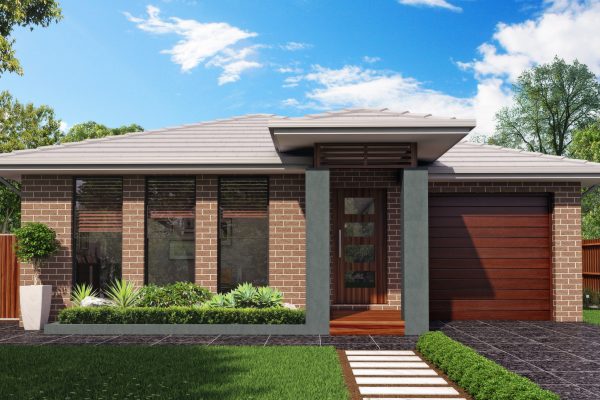Esprit 26, Elite Façade
NSW, Australia
- 9999+
- 0
- 4 Bedrooms
- 2 Bathrooms
- 243.47 sq m
Description
SINGLE STOREY DESIGN FOR FAMILIES LOOKING TO MAXIMISE LIVING SPACE. ESPRIT 26 ELITE
Introducing the Esprit 26, a single-level home thoughtfully designed for comfort, functionality, and privacy. This residence seamlessly combines modern living with practical features, catering to the diverse needs of homeowners.
At the front of the home, discover a dedicated home theatre room, providing a space for entertainment or relaxation. Adjacent to this, a separate living area offers the flexibility to serve as a potential home office, ensuring a private and focused work environment.
The master bedroom of the Esprit 26 is a sanctuary of luxury, featuring a large wardrobe for ample storage and a private ensuite with a generously sized shower recess, enhancing the overall comfort and convenience of this space.
The heart of the home is the open-plan kitchen, dining, and family rooms, creating a central hub for daily living. These spaces seamlessly extend to the covered alfresco area, promoting indoor-outdoor connectivity and providing an ideal setting for outdoor gatherings.
The main bathroom is designed for convenience, featuring a separate WC for added practicality. The laundry, with external access, further enhances functionality, streamlining daily tasks.
All bedrooms are strategically located to one side of the home, ensuring complete privacy. Each bedroom is equipped with built-in robes, with one bedroom featuring a walk-in robe for added storage versatility. A dedicated study nook in the living area provides a designated space for work or study, enhancing the overall functionality of the home.
Completing the Esprit 26 is a double garage with internal access to the home, providing secure and convenient parking. This single-level home embodies a harmonious balance of privacy, style, and practicality, offering a comfortable and contemporary living environment for residents.
The Esprit 26 is suitable for Adaptable Housing.
Also available in Elite and Modern facades.
Prices do not include site costs, any applicable council fees or any additional items not included in our standard inclusions list.









View Comments
Likes:
2
Shares:
0
Comments:
2