Esprit 28, Trend Façade
NSW, Australia
- 4135
- 0
- 4 Bedrooms
- 2 Bathrooms
- 275.90 sq m
Description
Introducing the Esprit, a masterfully designed home by Jandson Homes, featuring a sleek and contemporary façade. This spacious residence offers an ideal blend of formal and informal living areas, providing a versatile and comfortable lifestyle for families.
– Living Spaces: The Esprit boasts expansive formal and informal living areas that seamlessly connect, creating an inviting atmosphere perfect for both relaxation and entertaining. The heart of the home features a generous open-plan layout, ensuring an effortless flow between the living, dining, and kitchen areas.
– Alfresco Area: Enhancing the indoor-outdoor living experience, the alfresco area is thoughtfully integrated with the main living spaces. This outdoor retreat is perfect for entertaining guests or enjoying a quiet evening with family.
– Bedrooms: Designed with privacy in mind, the Esprit offers four separate bedrooms. The main bedroom is a true sanctuary, complete with a luxurious Ensuite and an enormous built-in robe. The additional bedrooms are well-proportioned and provide ample space for family members or guests.
– Dedicated Media Room: For entertainment enthusiasts, the dedicated media room provides an ideal space for movie nights, gaming, or simply unwinding with your favourite shows.
– Land Compatibility: The Esprit is designed to be built on blocks of land as narrow as 12.5 metres wide, making it a versatile option for various land sizes while maximizing living space.
Experience the perfect blend of style, comfort, and functionality with the Jandson Homes Esprit, where modern living meets timeless elegance.
Also available in Elite and Modern facades.
Prices do not include site costs, any applicable council fees or any additional items not included in our standard inclusions list.


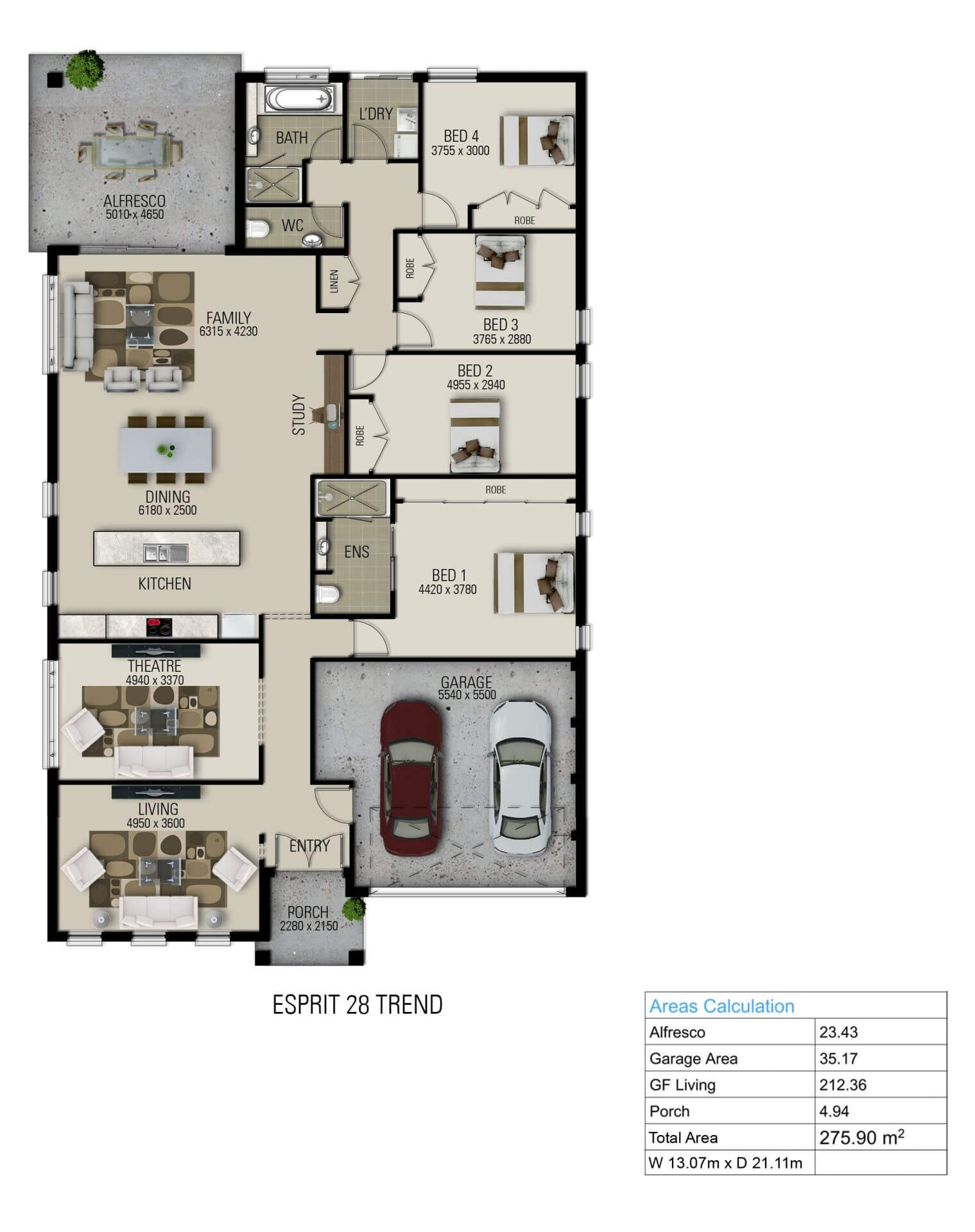
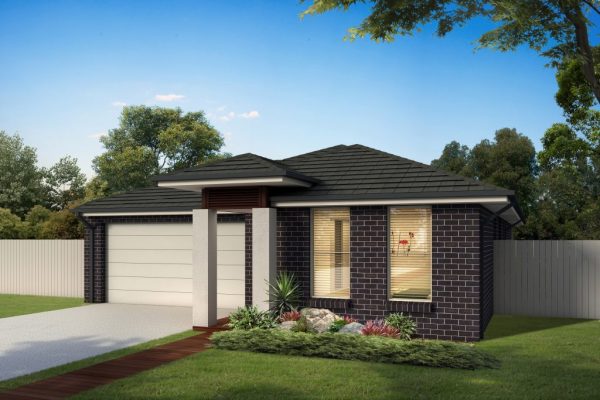
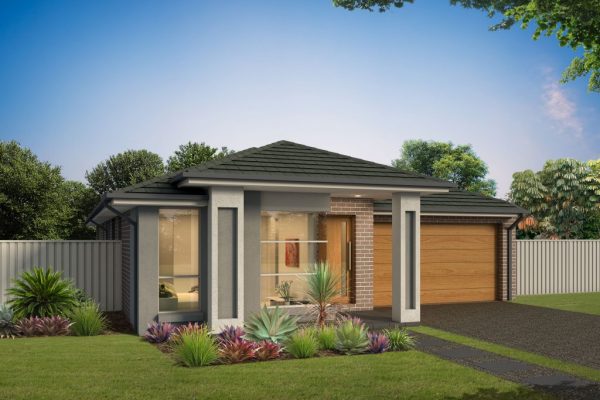
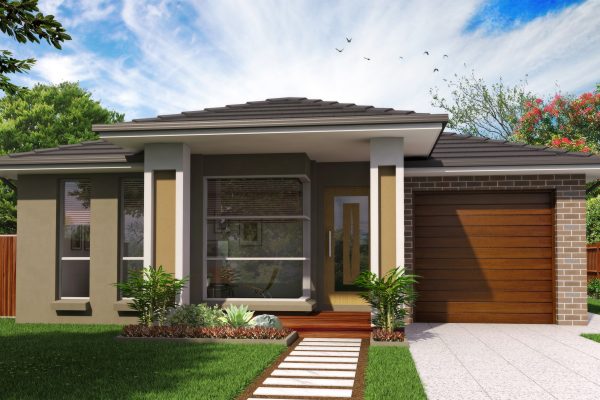
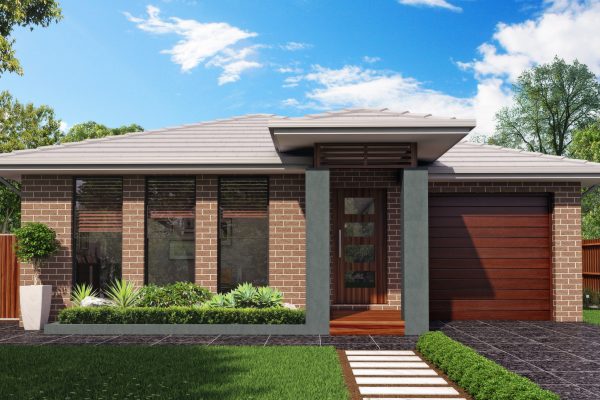


View Comments
Likes:
2
Shares:
0
Comments:
2