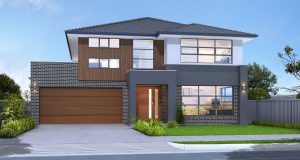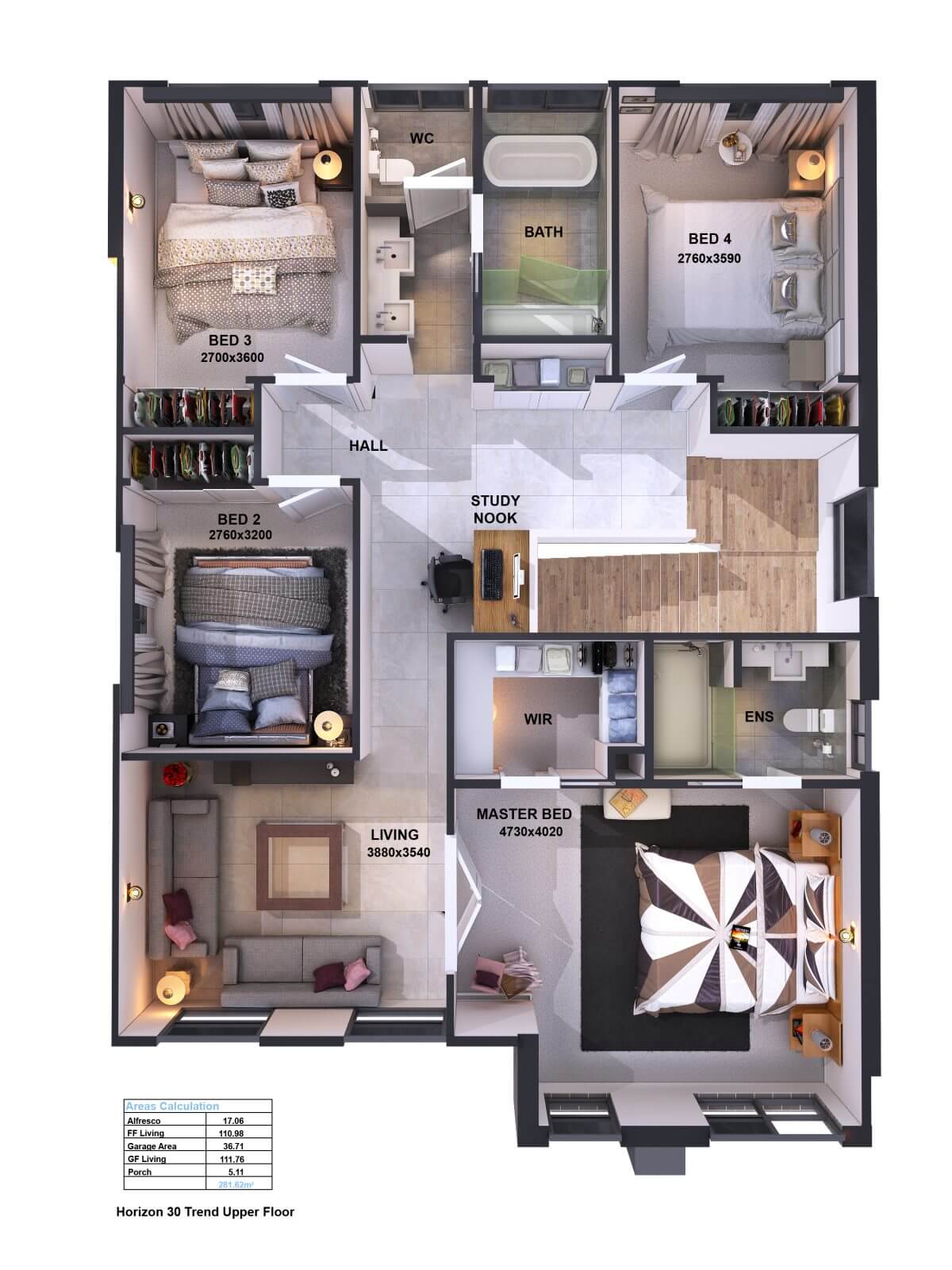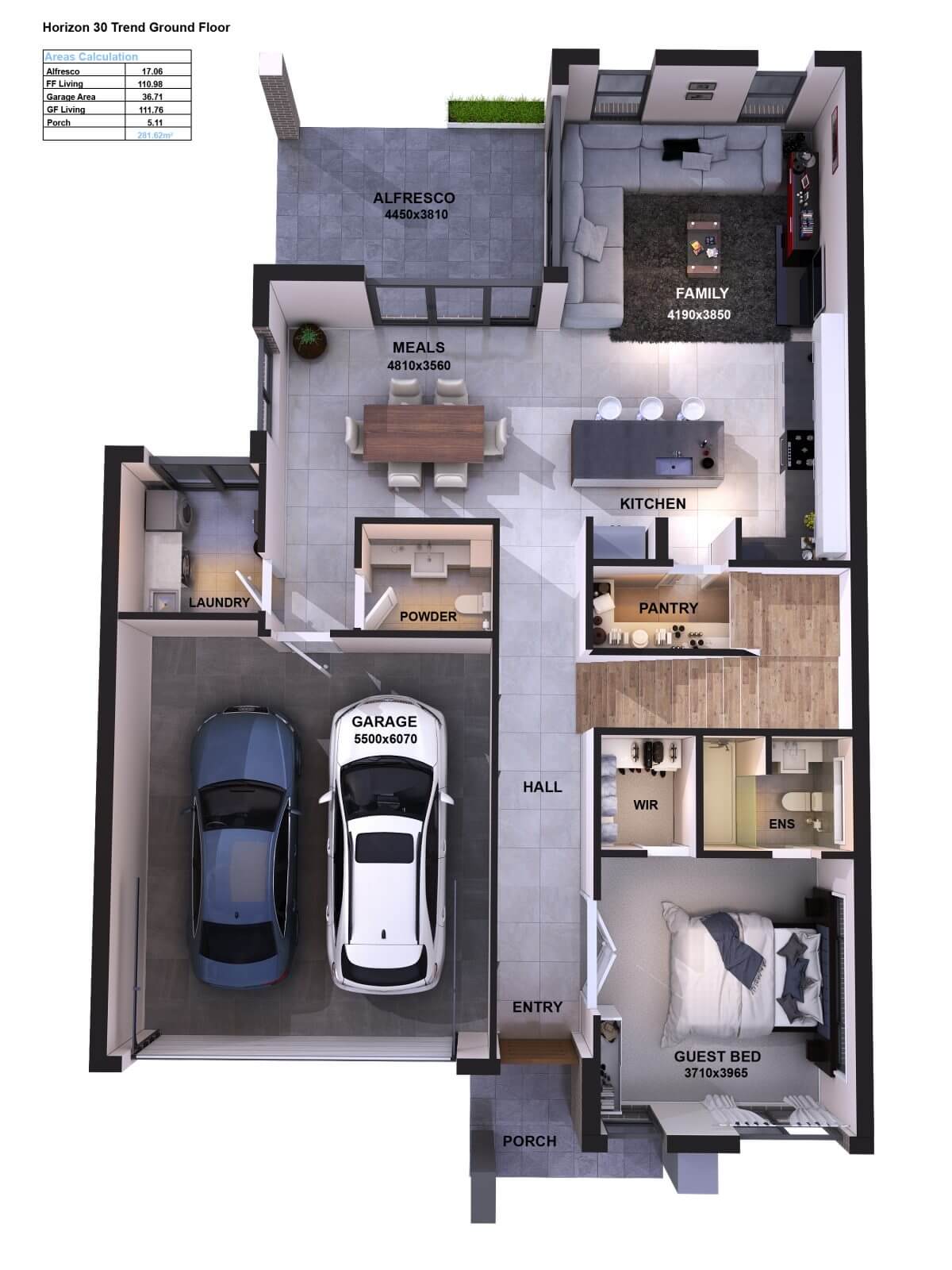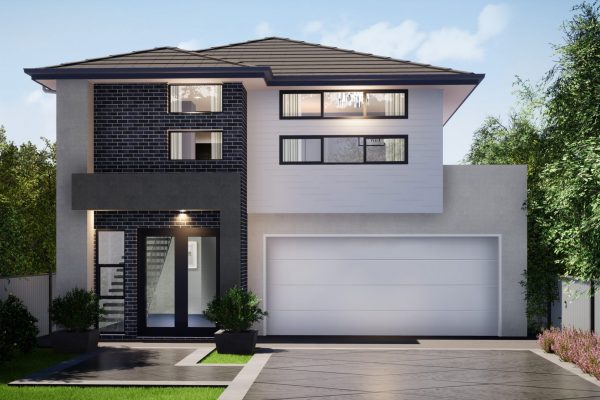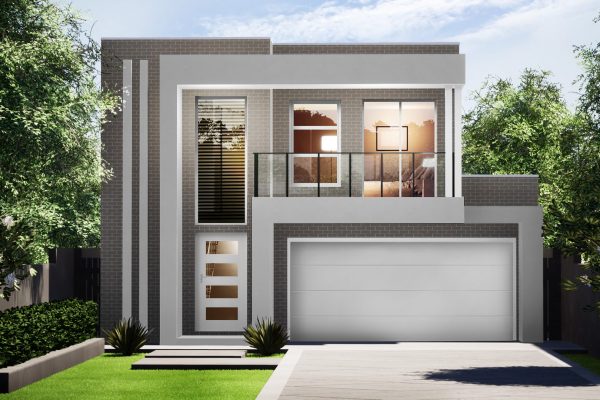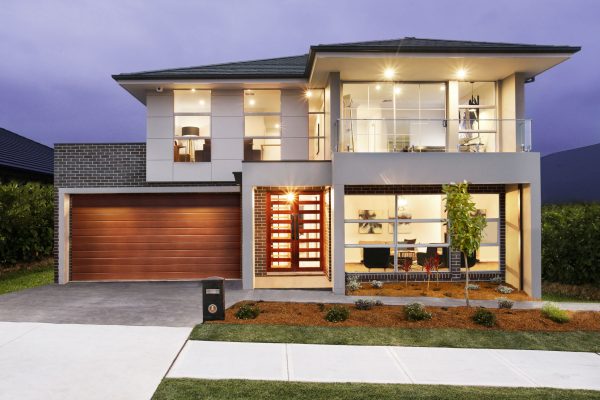HORIZON 30 TREND & MODERN FACADE
- 619
- 0
- 5 Bedrooms
- 4 Bathrooms
- 279-281 sq m
Description
The Horizon 30. Designed with the growing family, extended family and working from home in mind. The Horizon 30 is a 5 bedroom, 4 Bathroom and 2 garage home. The 5 bedroom layout allows for the extended family to be self contained on the ground floor with its own walk in robe and Ensuite. The 5th bedroom is easily converted into an office retaining the Ensuite and converting the walk in robe into a storage/server/kitchenette area.
Large open plan Living areas off the Kitchen make entertaining a breeze with easy access to all rooms including the Alfresco which flows off the Meals area. Conveniently located away from the Living areas is the Powder room and Laundry. The Kitchen caters to the inner chef with an abundant amount of bench space, huge walk in pantry and a large Island bar for serving and/or eating.
Moving upstairs you will find everyone living in the house has their privacy. 4 large bedrooms including a separate Living area and study nook allow for everyone to have their own space. The Main Bathroom once again allows for privacy with separate Vanity, WC and Shower/Bath areas. The huge Master Bedroom has its own self contained Walk In Robe with plenty of his/her storage space and an Ensuite with an enormous full length Shower recess.
With its seamless blend of aesthetics, functionality, and adaptability, the Horizon 33 encapsulates the epitome of contemporary living. It’s not just a house; it’s a lifestyle crafted for those who seek a harmonious balance between luxury, practicality, and a nurturing environment for their family, extended family, and even their professional aspirations. Welcome to the Horizon 30, where your every aspiration finds its perfect home.
Talk to your sales consultant today about the Horizon 30 and the many options this home offers. Visit one of our display centres at Leppington or Homeworld Marsden Park
