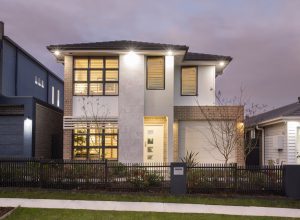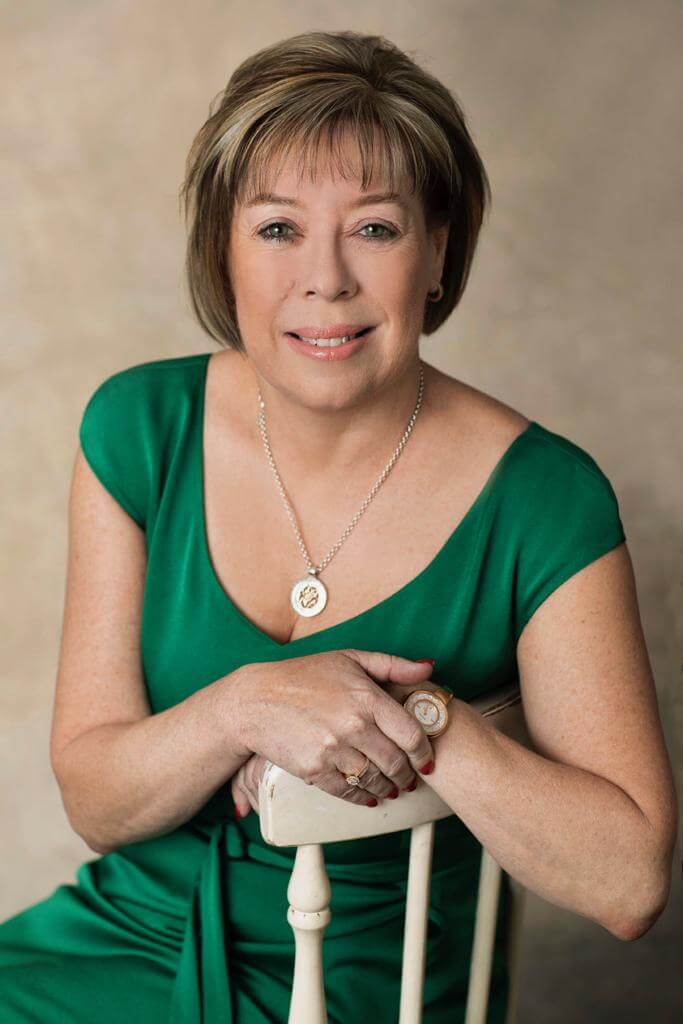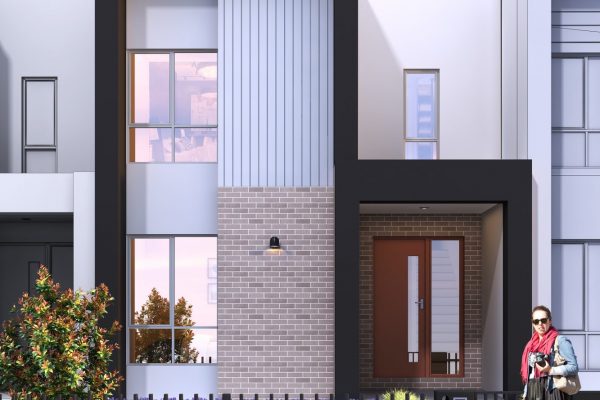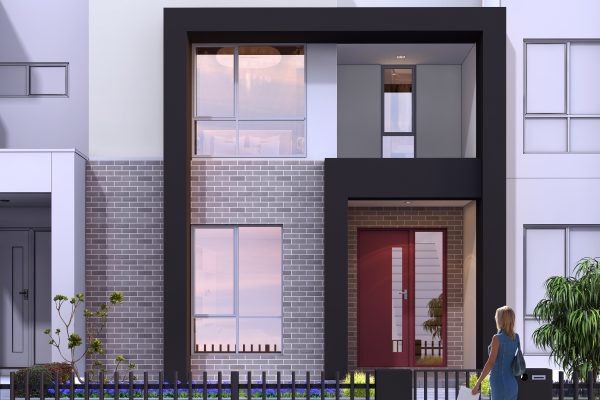Lot 1740 Carmel View
- 105
- 0
- 4 Bedrooms
- 2.5 Bathrooms
- 317.8 sq m
Description
Located in Stage 17 of Carmel View this House and Land package is suitable for either an Investor or a Family. As a resident in Box Hill you will have easy access to many new amenities including the new Carmel View Village, existing schools and Day Care Centres.

Carmel View Village is a a vibrant new mixed -use neighbourhood shopping centre anchored by a full scale 4,000sqm Coles Supermarket.
30 additional specialty shops including retail, food, medical centre and commercial amenities along with 500 car spaces and a Village Plaza set to bring a lively community feel to the precinct.
Conveniently located on the corner of Windsor Road and Mount Carmel Drive in the thriving Box Hill growth area.
The Collector Road runs through the Estate giving Residents access to direct transport to the Two Metro Stations situated at Rouse Hill Town Centre and Tallawong for a direct commute to the Sydney CBD.
Jandson homes is proud to present our Stella MK11 design with inclusions from our Home and Land Package Plus Range.
Registration is imminent. Pricing fixed until Dec 2024
This package has the following Inclusions.
* Standard Site Costs and Fixed Basix 7 Star Costs Included
*2550mm High Ceilings to the ground floor only
*Heavy Duty Sarking
*Concrete Driveway and Entry Path
*Fully Ducted A/C
*20mm CaesarStone Benchtops to the Kitchen
*900mm Kitchen Appliances
*Carpet and Tiling throughout internal living areas as applicable
*Remote Control Garage Door Openers
*Alarm System
*Vertical or Roller Blinds to all glazed windows
Please call Helen on 0425 230 266 for more information on this package or VISIT 29 ELLISON STREET AT HOMEWORLD MARSDEN PARK










View Comments
Likes:
3
Shares:
4
Comments:
0