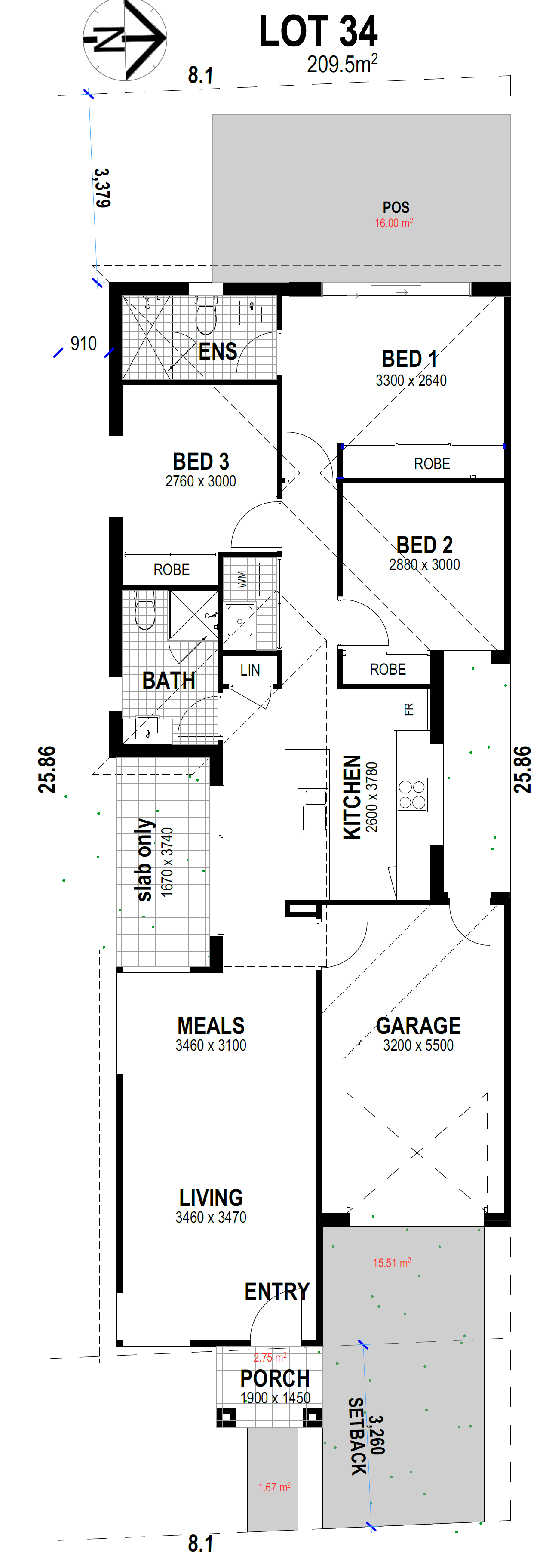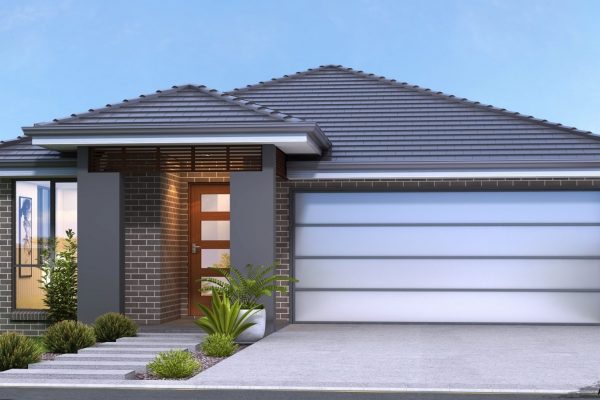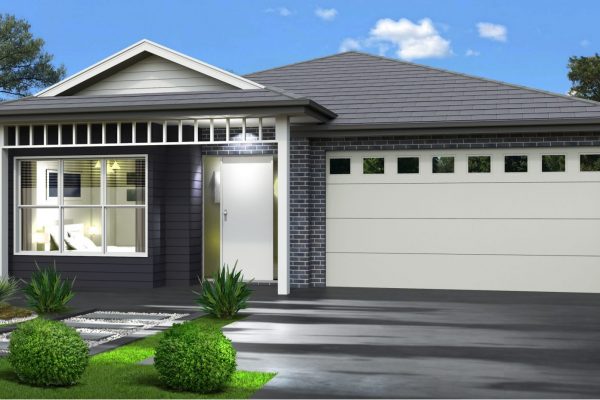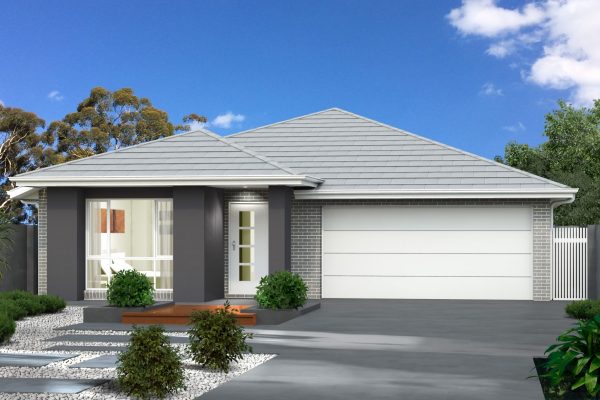Lot 34 Depot Street Werrington
- 104
- 0
- 3 Bedrooms
- 2 Bathrooms
- 132.4 sq m
Description
CHANCE TO PURCHASE OUR VERY LAST PACKAGE IN WERRINGTON. COMPLETE WALKIN HOUSE AND LAND PACKAGE
Located in the local government area of the City of Penrith and is part of the Greater Western Sydney region these packages are perfectly positioned in a vastly growing area. Less than 5 minutes walk (350 m) from the Werrington train station and shops. Short drive to UWS Werrington Campus, UWS Kingswood Campus, Penrith’s Westfields, St Mary’s Village shopping centre, local schools, and easy access to M4.
The region is primed for growth with the future Western Sydney International Airport and proposed aerotropolis located within a short drive.
Custom designed home for this block we have included a specialised inclusions list to suit the first home buyer or investor. Turn key package that includes the following:
• Fixed Site and BASIX Costs**
• Concrete Driveway & Separate Entry Path
• Fully Ducted Air Conditioning
• Fencing and Turf included
• 2550mm High Ceilings (Ground Floor Only)
• Combination of Carpet and Tiling
• Vertical or Roller blinds to all clear glazed windows
• 20mm Kitchen Stone Benchtops (excludes waterfall panels)
• 6 Months Maintenance Warranty (Twice the industry average)
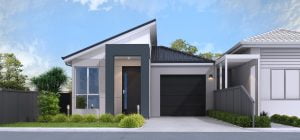
• Remote Control Garage Door Opener with two (2) remotes
• Continuous flow gas hot water service.
• Alarm System
• Heavy duty Sarking
• Bradford wall insulation (R1.5) and ceiling insulation (R2.5)
Plus much more. Please ask your sales consultant for more details.



