Lot 87 Butler Drive Wilton
- 157
- 0
- 4 Bedrooms
- 3 Bathrooms
- 243.1 sq m
Description
EXPERIENCE THE SERENITY OF RURAL LIVING WITH ALL THE CONVENIENT INFRASTRUCTURE OF MODERN DAY LIVING.
In addition to a range of nearby schools and childcare centres, the Bingara village centre is home to Wilton Primary School, the Big Fat Smile Childcare Centre and a selection of convenience and retail shops.
The Bingara lifestyle and recreation heart has swimming pools, tennis courts, a gym and café, and soon will also offer a restaurant & bistro and function centre.
Just 10km to the Picton town centre, 25km from Campbelltown, 35km from Wollongong and with convenient connections to major roads and town centres, Bingara Gorge connects people with people, nature and places.
Lot 87 Butler Drive house and land package has been designed with all the modern inclusions expected in todays market however Jandson Homes can create a house and land package to suite your budget and requirements. Jandson offer a large selection of single level, two storey, dual living and attached/detached Granny flat design options.
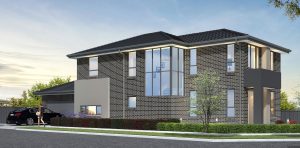
Capitalising on a spectacular semi-rural setting with gently rolling hills and green nature corridors, the Bingara Gorge masterplan incorporates premium residential, parks and green space, a village heart, and the pulse recreational hub, all wrapped around the 18-hole GRAHAM MARSH designed golf course. More details can be found HERE
Inclusions:
• Our Industry Leading Essential Range of Inclusions
• Fixed Standard Site and BASIX Costs*
• Reverse Cycle Ducted Air Conditioning
• Alarm System
• 2700mm high Ceilings
• Ceramic Floor Tiles to Porch, Alfresco, Entry, Front Hall, Kitchen, Meals & Family areas
• Selected Carpet to Stairwell, FF Hall, Study & all Bedrooms
• BAL 19 Construction
• Provision Only for Future NBN Connection (if available)
• 20mm Caesarstone Benchtops to the Kitchen. Selected from our standard range
• Inalto 900mm Stainless Steel Freestanding Cooker
• Inalto 900mm Stainless Steel Canopy Rangehood Ducted to Outside Air
• Inalto (or equivalent) Stainless Steel Dishwasher
• Alder “Kali” (49490) GN Mixer Tap to Kitchen
• WFA “K-B-Platinum” Inline Water Filter to the Kitchen
• Choice of Alder “Star 35, Classico, Milano or Kali” Mixer Taps to Main Bathroom, Ensuite and Powderoom as applicable
• Alder “Eco Dual Shower Rain + HS375” (98750) Shower Rose to Ensuite
• Soft Close Toilet Suites
• Remote Control Garage Door Opener/s
• Fifteen (15) Downlights in positions to be nominated
• Choice of Roller or Vertical Blinds to selected windows
(Excludes glass sliding doors and wet area rooms)
& many more – please check with your sales representative
Call today for more details
Helen 0425 230 266


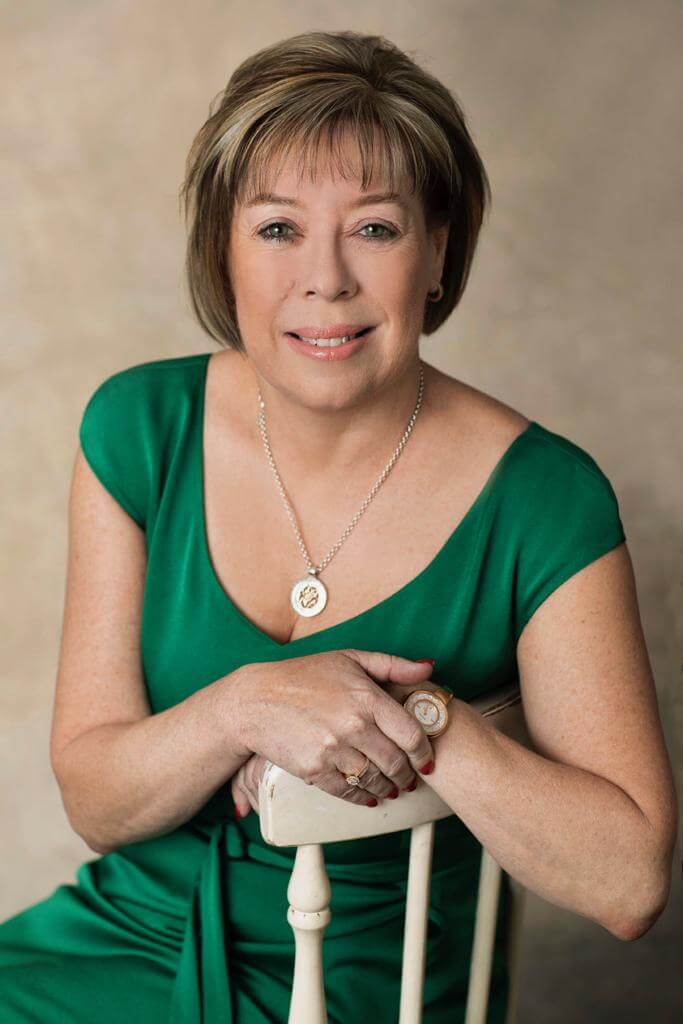
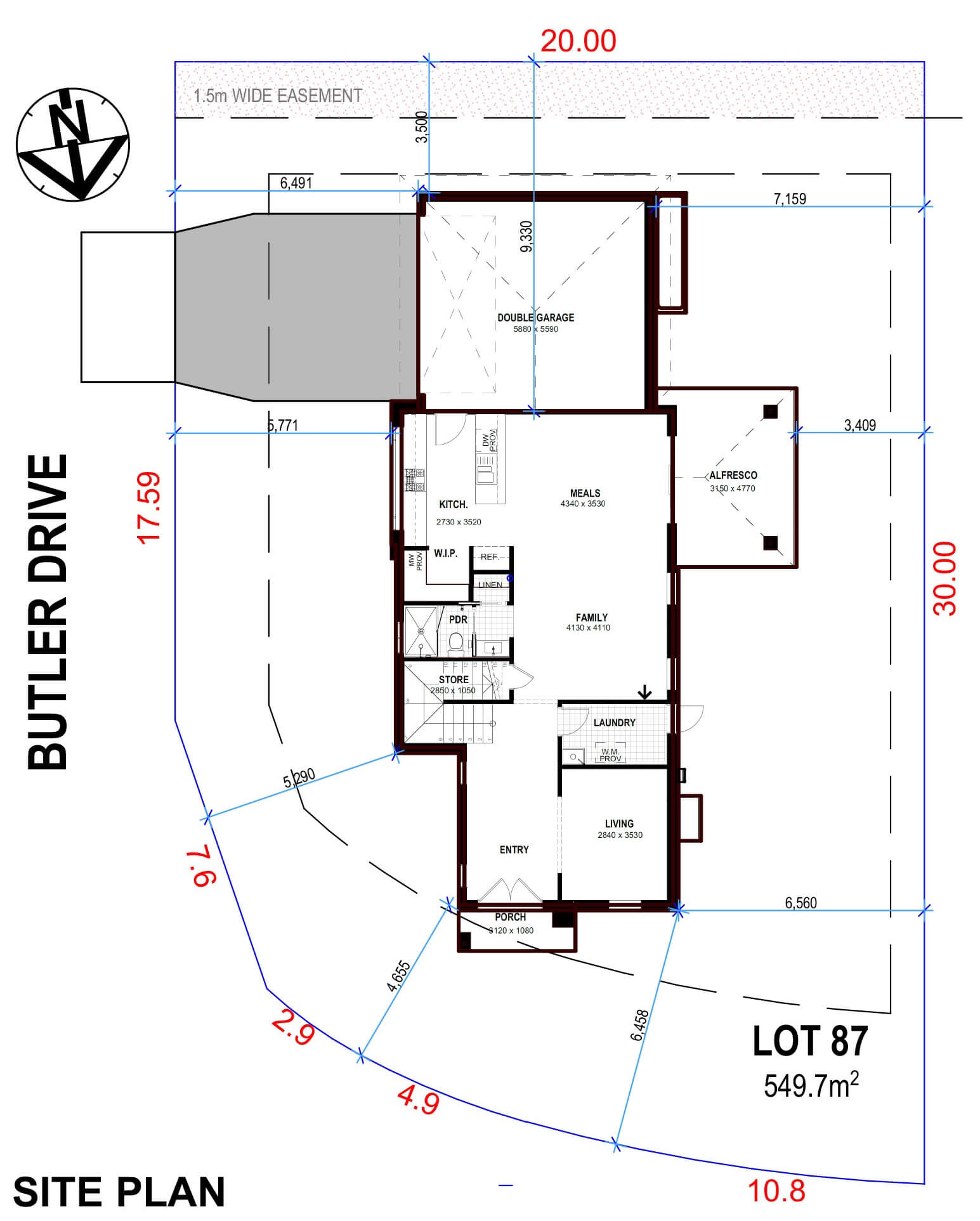
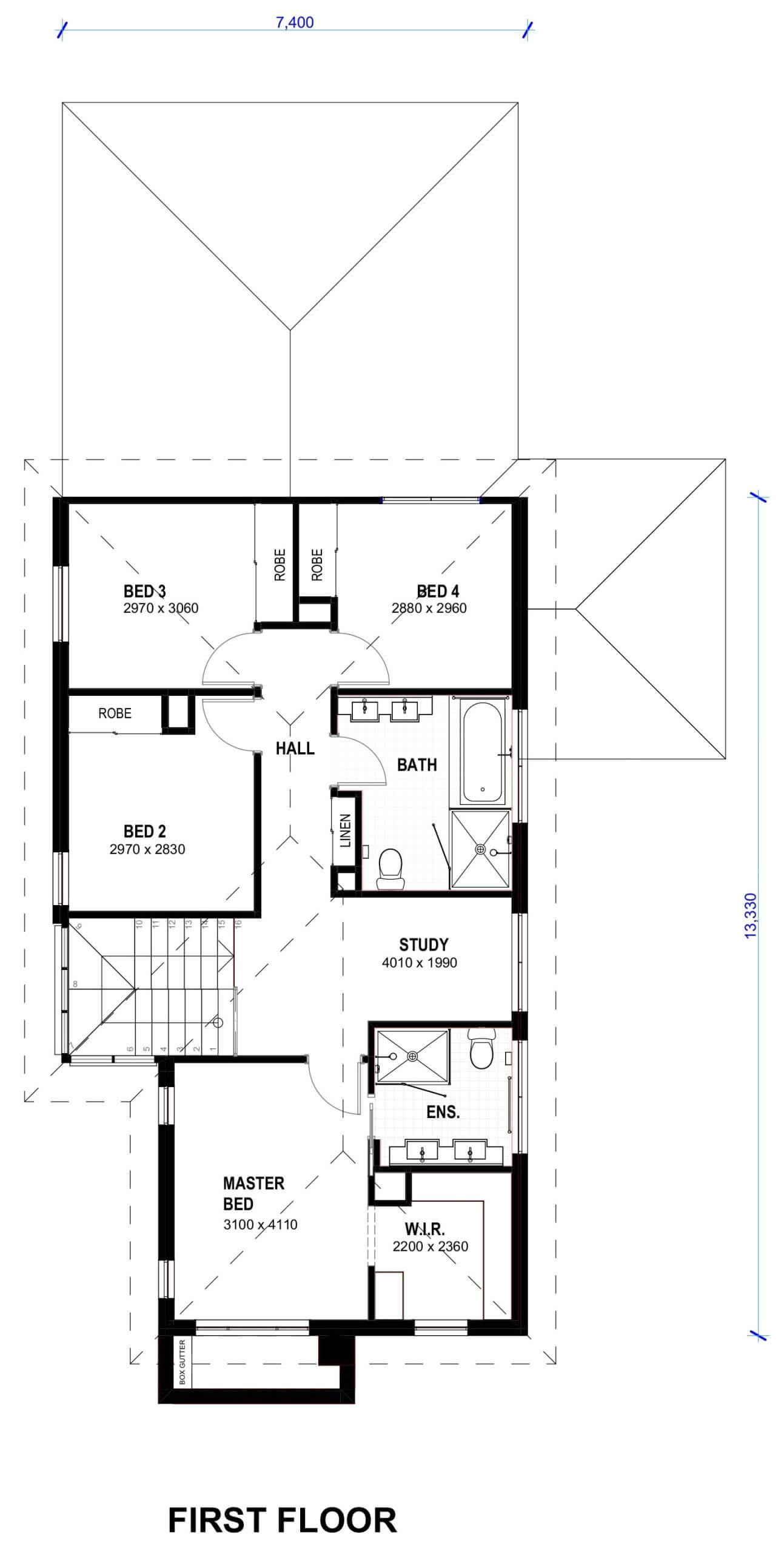
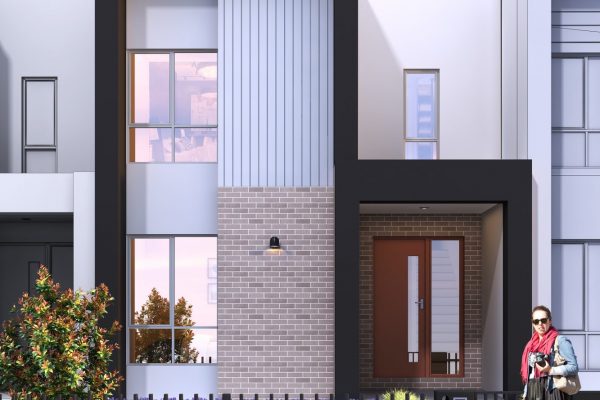
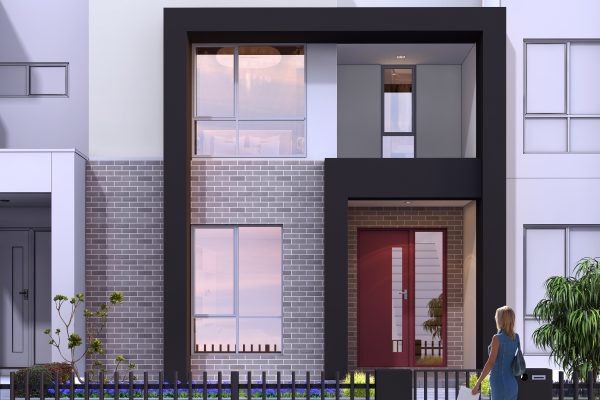



View Comments
Likes:
3
Shares:
4
Comments:
0