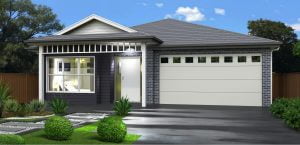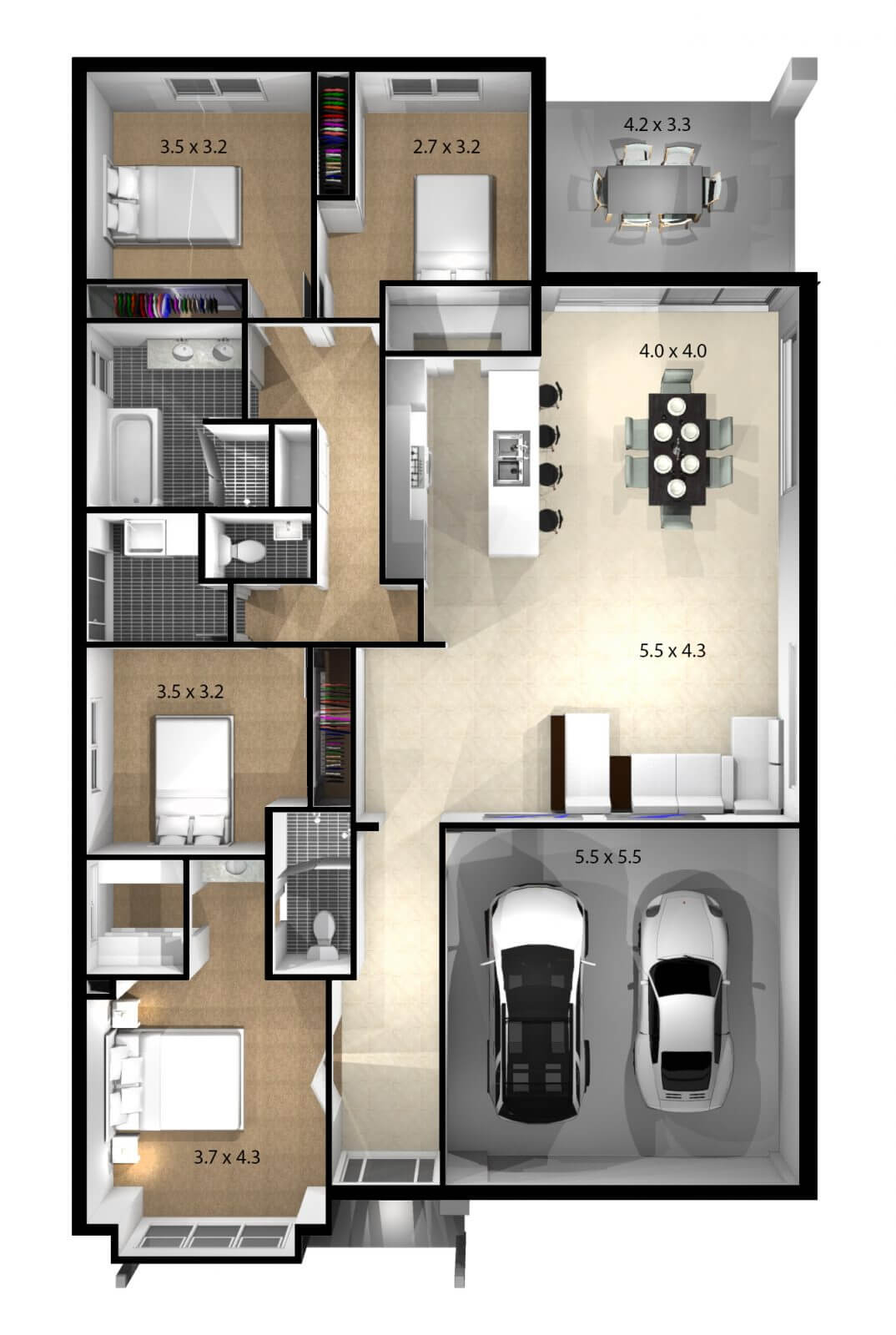Polaris 23 Classic Façade. On display at Homeworld Marsden Park
Australia
- 3433
- 0
- 4 Bedrooms
- 2 Bathrooms
- 215.85 sq m
Description
POLARIS 23. MODERN SINGLE LEVEL DESIGN WITH EXPANSIVE ENTERTAINING AREAS AND PRIVACY FOR THE FAMILY
The Polaris 23 is an elegantly designed home with a number of different facades to choose from and a functional layout that accommodates the needs of modern living. This spacious 4-bedroom, 2-bathroom home includes a double garage for convenience and storage for various outdoor equipment. The integration of the Alfresco area with the Meals section creates a seamless indoor-outdoor transition, perfect for relaxation and entertainment.
The inclusion of a walk-in pantry in the kitchen enhances organization and accessibility, while a separate toilet from the main bathroom adds a practical touch. The thoughtfully designed floor plan positions the bedrooms in a private arrangement, ensuring a comfortable living environment for all the family.
The master bedroom stands out with its walk-in robe and Ensuite, providing a retreat-like space for relaxation and privacy. Conveniently located away from the main living areas and the remaining bedrooms, this master provides complete privacy. The Polaris 23’s expansive open-plan living areas offer versatility and room for various activities. Entertainers will love the flow between the Living, Meals and Alfresco areas with the Kitchen central to this expansive space.
This design reflects a harmonious blend of functionality and aesthetics, making it an ideal choice for families seeking a well-balanced home that caters to their everyday needs.
Come and see our display of the Polaris at the new ![]()

Prices do not include site costs, any applicable council fees or any additional items not included in our standard inclusions list. Internal finish is Essential level of inclusions.






View Comments
Likes:
3
Shares:
4
Comments:
0