HORIZON 33 TREND & MODERN FACADE
- 308
- 0
- 5 Bedrooms
- 4 Bathrooms
- 305-308 sq m
Description
Introducing the exquisite Horizon 33, a haven of modern luxury and unparalleled comfort, thoughtfully designed to cater to the diverse needs of today’s dynamic lifestyles.
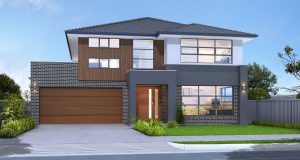
Step inside, and you’re welcomed by a sense of boundless space as the immersive entry foyer gracefully unfolds into the heart of the home. The large open plan living areas effortlessly connect the Meals room, Kitchen, and a cozy Family area, fostering a harmonious atmosphere perfect for both relaxation and entertaining.
The kitchen stands as the true centre piece, adorned with sleek modern appliances and large bench spaces that not only cater to culinary creations but also serves as a gathering spot for friends and family. A huge walk-in pantry adds a touch of practicality, ensuring that every ingredient and necessity is conveniently at hand.
Beyond the living areas, a seamlessly integrated alfresco space beckons, extending your living space outdoors and creating a perfect setting for outdoor dining, relaxation, or entertaining guests.
The Horizon 33 was meticulously crafted with the large family in mind. The ground floor fifth bedroom complete with walk in robe and ensuite provides ample room and privacy for multi-generational living. For those who work from home, a versatile office option complete with a kitchenette can replace the fifth bedroom.
Upstairs, privacy takes precedence with four bedrooms thoughtfully distributed to create individual sanctuaries. Each room boasts ample space, natural light, and elegant finishes that ensure comfort and tranquillity for every family member or guest.
The master bedroom is a true retreat, offering a walk-in robe that is as functional as it is stylish. The ensuite is a masterpiece in its own right, featuring a huge full-length shower that offers a spa-like experience in the comfort of your home.
With its seamless blend of aesthetics, functionality, and adaptability, the Horizon 33 encapsulates the epitome of contemporary living. It’s not just a house; it’s a lifestyle crafted for those who seek a harmonious balance between luxury, practicality, and a nurturing environment for their family, extended family, and even their professional aspirations. Welcome to the Horizon 33, where your every aspiration finds its perfect home.
Visit a Jandson Homes display village today. Leppington Living and Homeworld Mardsen Park



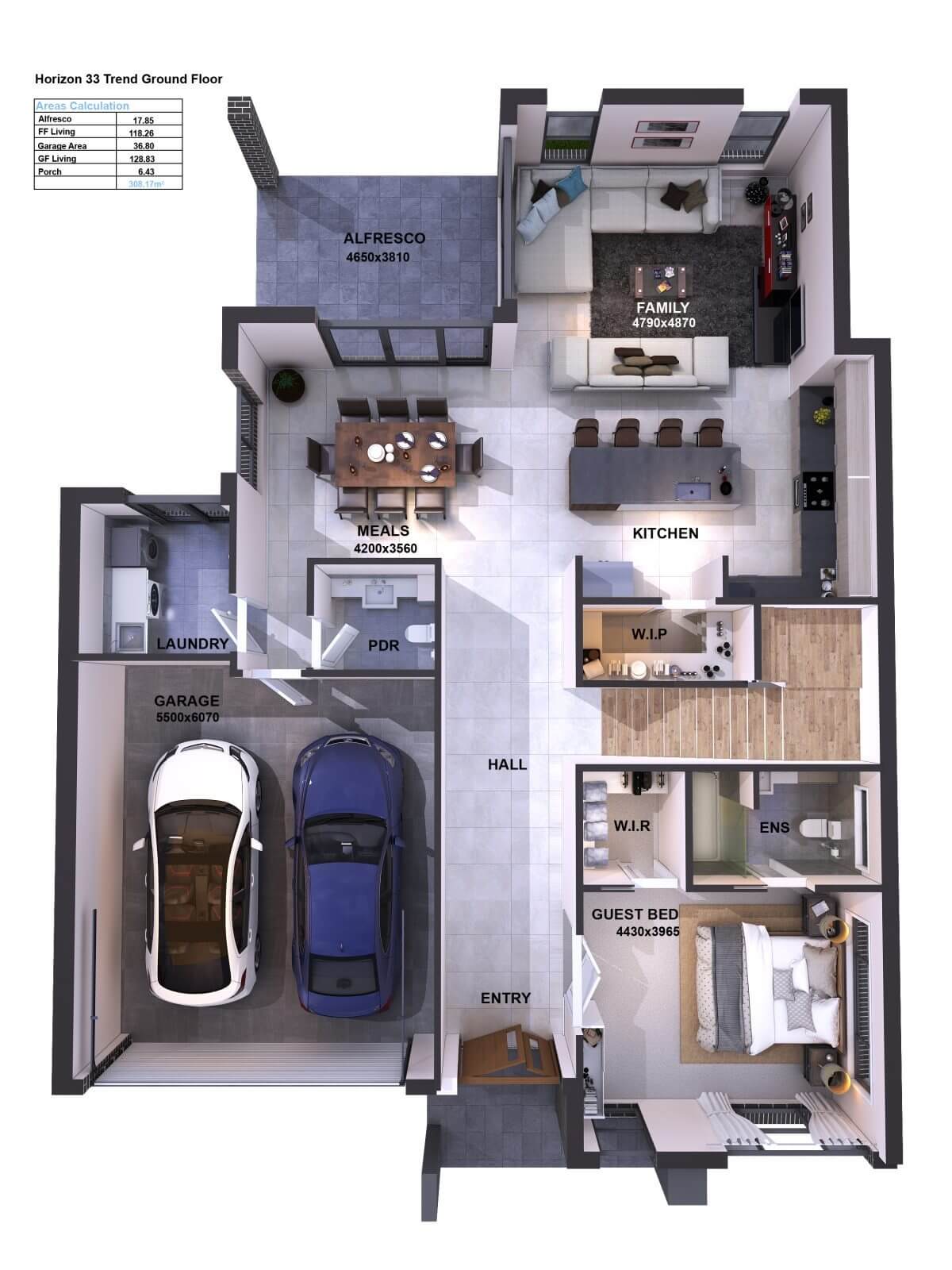
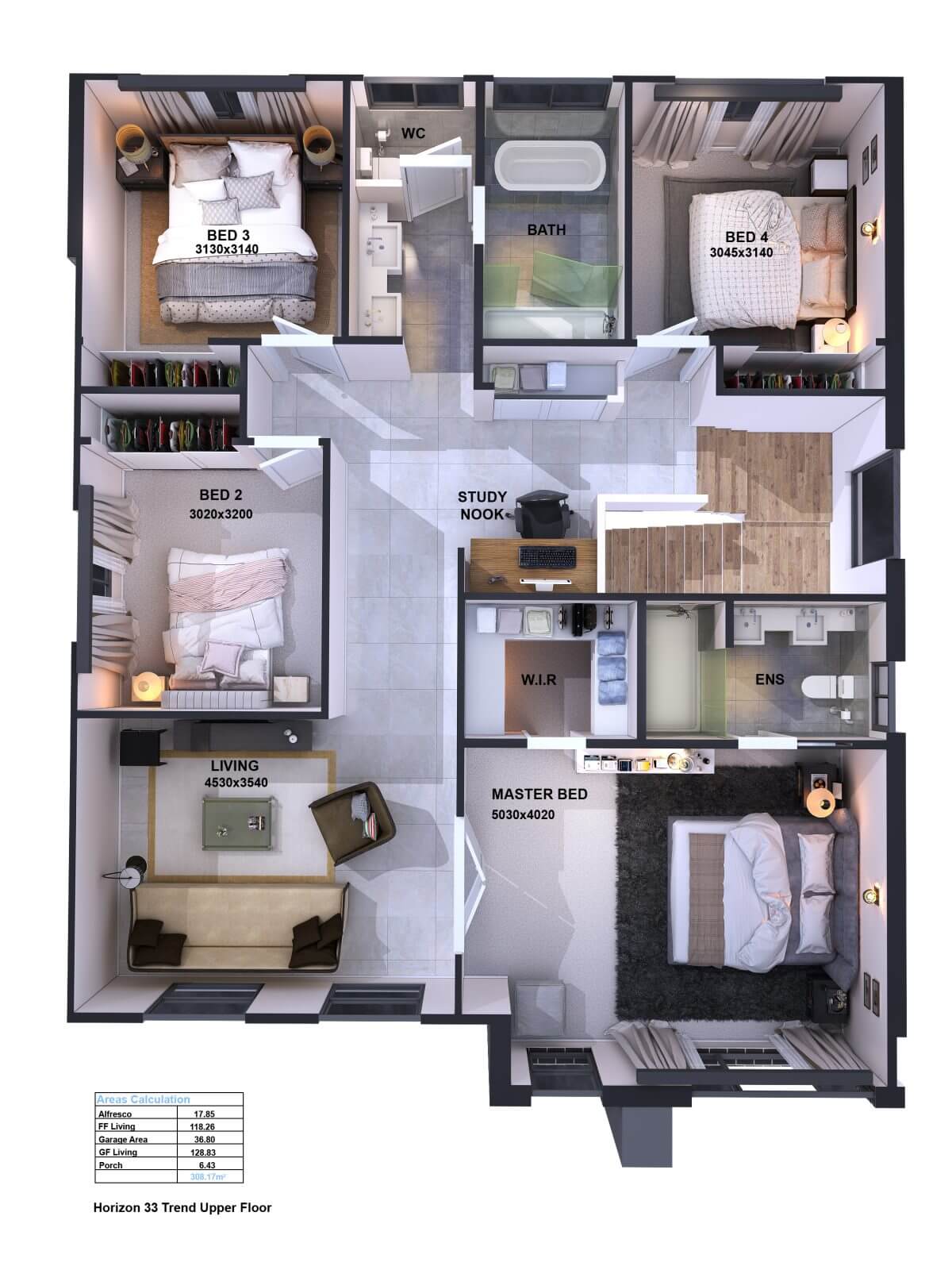
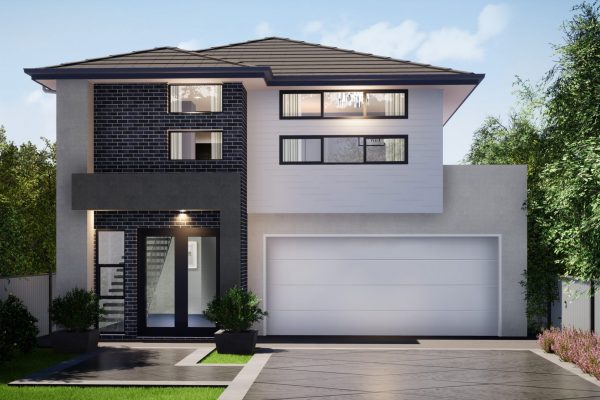
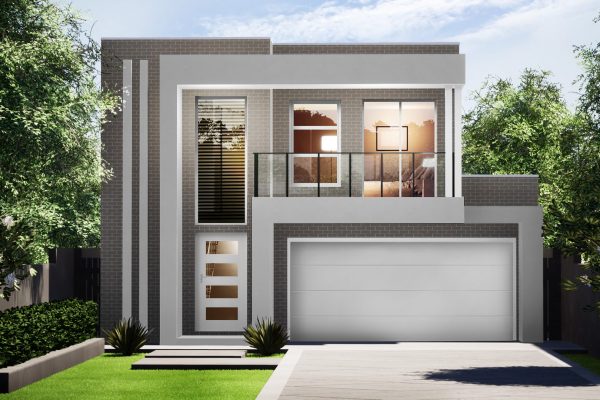
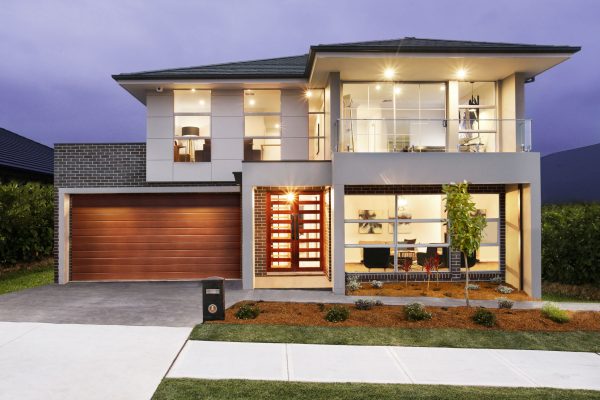


View Comments
Likes:
3
Shares:
4
Comments:
0