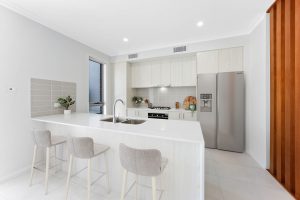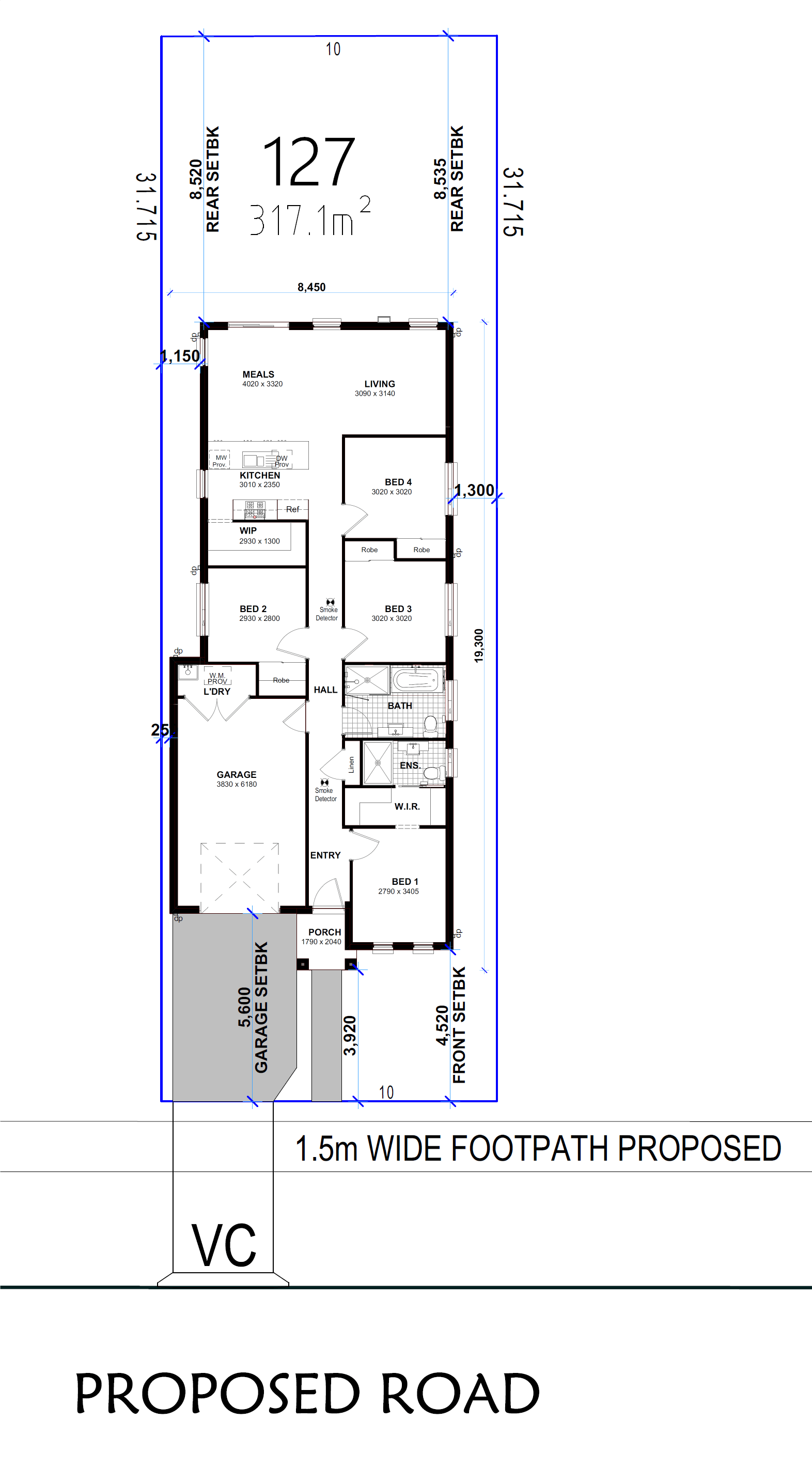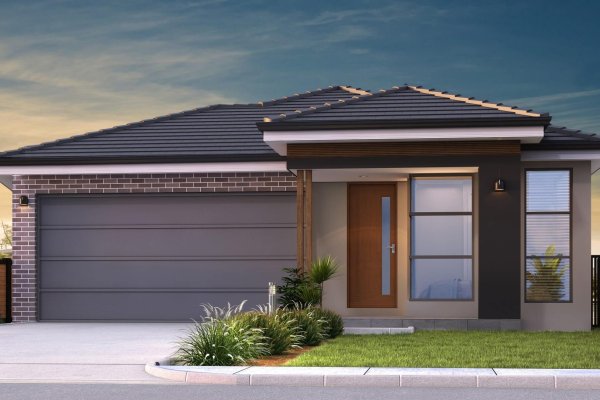Lot 127 14th and 15th Avenue Austral
- 255
- 0
- 4 Bedrooms
- 2 Bathrooms
- 146 sq m
Description
Austral is situated approximately 42 kilometres southwest of the Sydney Central Business District. This proximity to the city, combined with the peaceful rural surroundings, makes it an appealing option for homebuyers. Austral is a developing area in the southwest region, part of the Liverpool City Council. It’s known for its mix of rural and residential properties, making it an attractive location for potential First Home Buyers and Investors.

The area is served by the Leppington railway station, providing convenient access to public transportation. Additionally, major roadways like the M5 and M7 motorways connect Austral to other parts of Sydney, facilitating easy commuting. While Austral offers a serene environment, it’s not far from essential amenities. There are shopping centres, schools, and healthcare facilities nearby, making it a practical choice for families.
Jandson Homes is proud to present this home and land package in the centre of Austral. With over 37 years of experience in building, you can be confident that Jandson will provide a quality home and next level professionalism as you go through the home building journey. Jandson Homes commenced building in 1986, and since then have completed over 3,500 homes. These days Jandson Homes prefer to focus on single level and Two Storey homes, House & Land packaging and more recently Integrated housing. Today Jandson Homes has home designs for almost all land shapes and sizes and when coupled with the many Council areas Jandson build in, we are proudly a market-leader in the House and Land packaging arena.
This fantastic package includes:
- Standard Site Costs and Fixed BASIX costs
- 2550mm High Ceilings to the ground floor
- Fully Ducted Reverse Cycle Invertor Air Conditioning
- Heavy Duty Sarking
- Combination of Tiling and Carpet through out the home
- 20mm Caesarstone Kitchen Benchtops
- Stainless Steel Appliances
- Vertical or Roller Blinds to all clear glazed windows
- Concrete Driveway and Path
- AND MUCH MORE!
Please call Julie on 0422 866 839 for more information or visit her at 45 Moon Street, Leppington, NSW, 2179
Open Saturday and Sunday 10:00am to 5:00pm. Call for midweek appointments.
NOTE: All images are indicative only of the final product







View Comments
Likes:
2
Shares:
0
Comments:
2