Newton 26 FE & SE Corner Lot Home
- 470
- 0
- 4 Bedrooms
- 3 Bathrooms
- 241-243 sq m
Description
Clever new corner lot design from Jandson Homes the Newton 26. Available in two configurations allowing multiple siting options for corner lots or traditional straight facing lots. Open plan styling on the ground floor allows for well integrated living, family and meals areas that are sure to please entertainers and larger families alike. The standard covered Alfresco is conveniently located directly off the Meals room, perfect for when you need extra space for family meals. However should you choose to extend the width of the Alfresco, it becomes an extension of the Family room and transforms into the entertainers dream home. The ground floor also features a separate Living room that can double as a fifth bedroom for guests and the Powder Room including shower, toilet and vanity provides convenience for all. External access to the ground floor Laundry makes life easier and provides secondary access from the rear of the home.
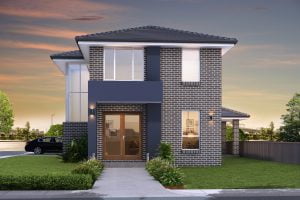
Located on the first floor is the families personal living space. Conveniently situated away from the main living areas all bedrooms provide privacy for each family member. Also located on the first floor is a convenient Study that can easily be converted into a Kids retreat allowing them their own personal space. A balcony option off the Study or Master Bedroom (depending on the design) is possible with minimal reconfiguration.
One of the most impressive features of the Newton 26 series is its street presence. Whether located on a corner lot or straight facing lot, the large corner window encompassing the stairwell is a stunning feature that will have all that see it take a second and third look. Textured external feature walls and rendered columns make this homes presence felt from all angles.
The Newton 26 series. Perfect for the larger family and entertainers who don’t mind standing out from the crowd.
Meet the Jandson team HERE



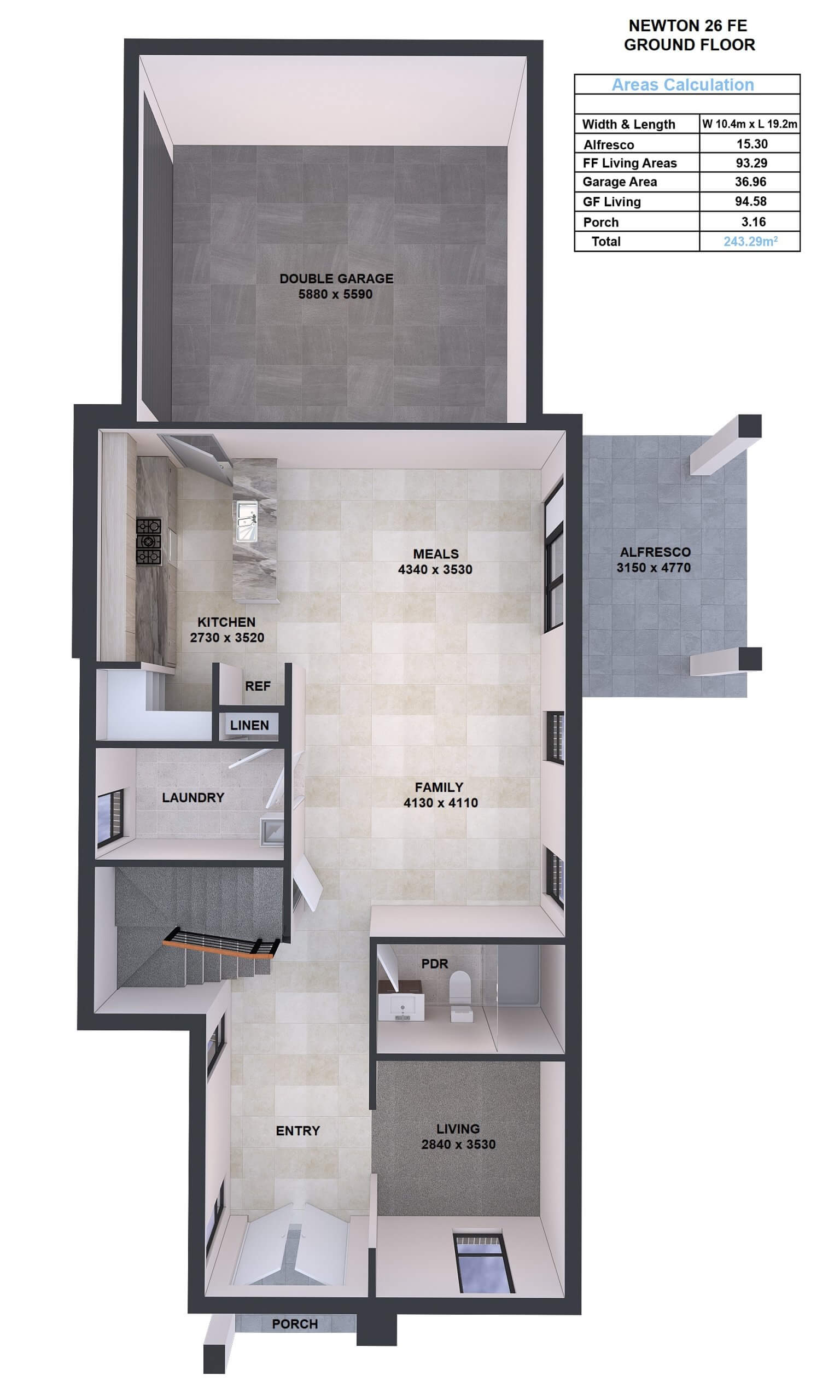
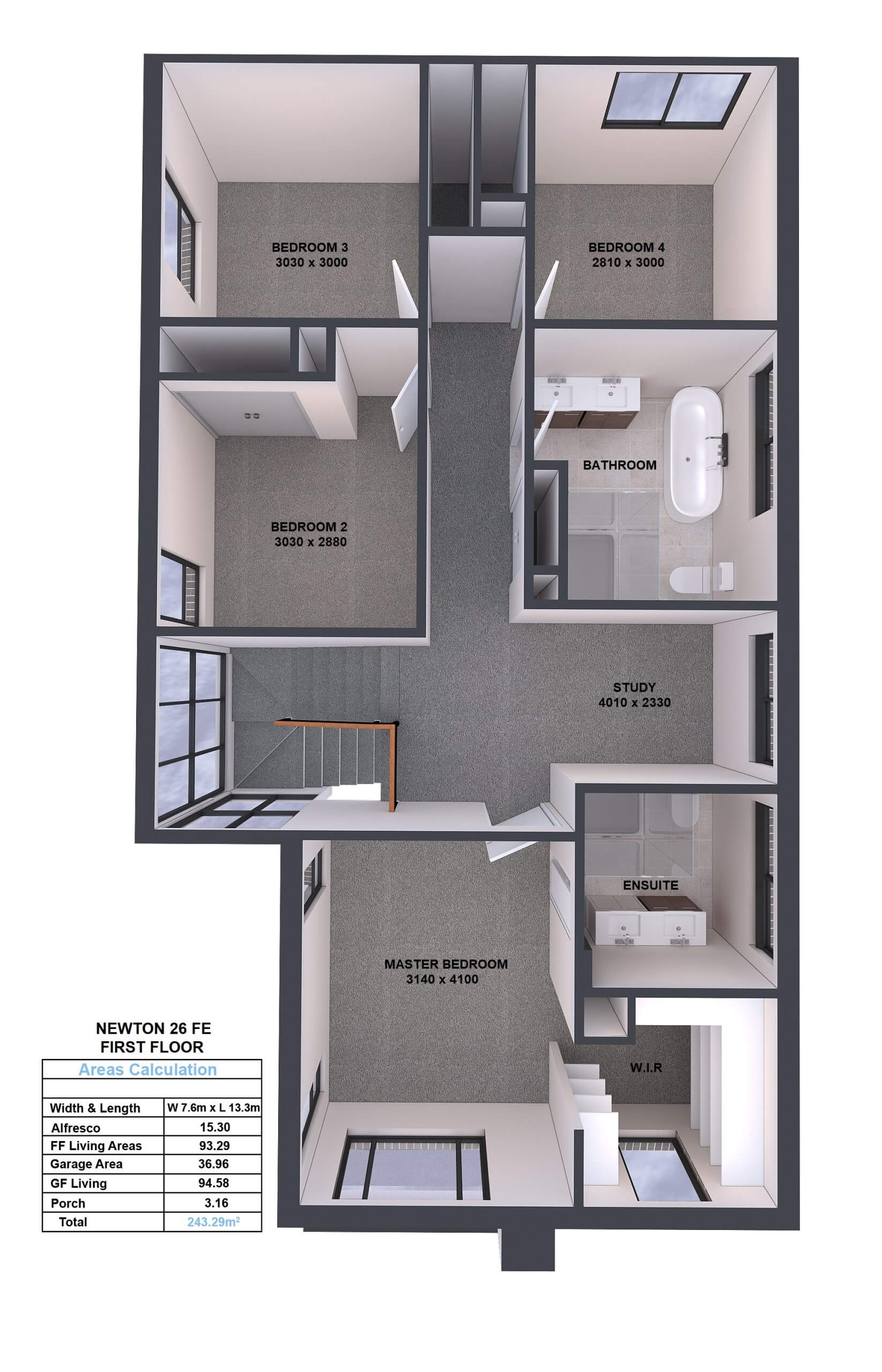
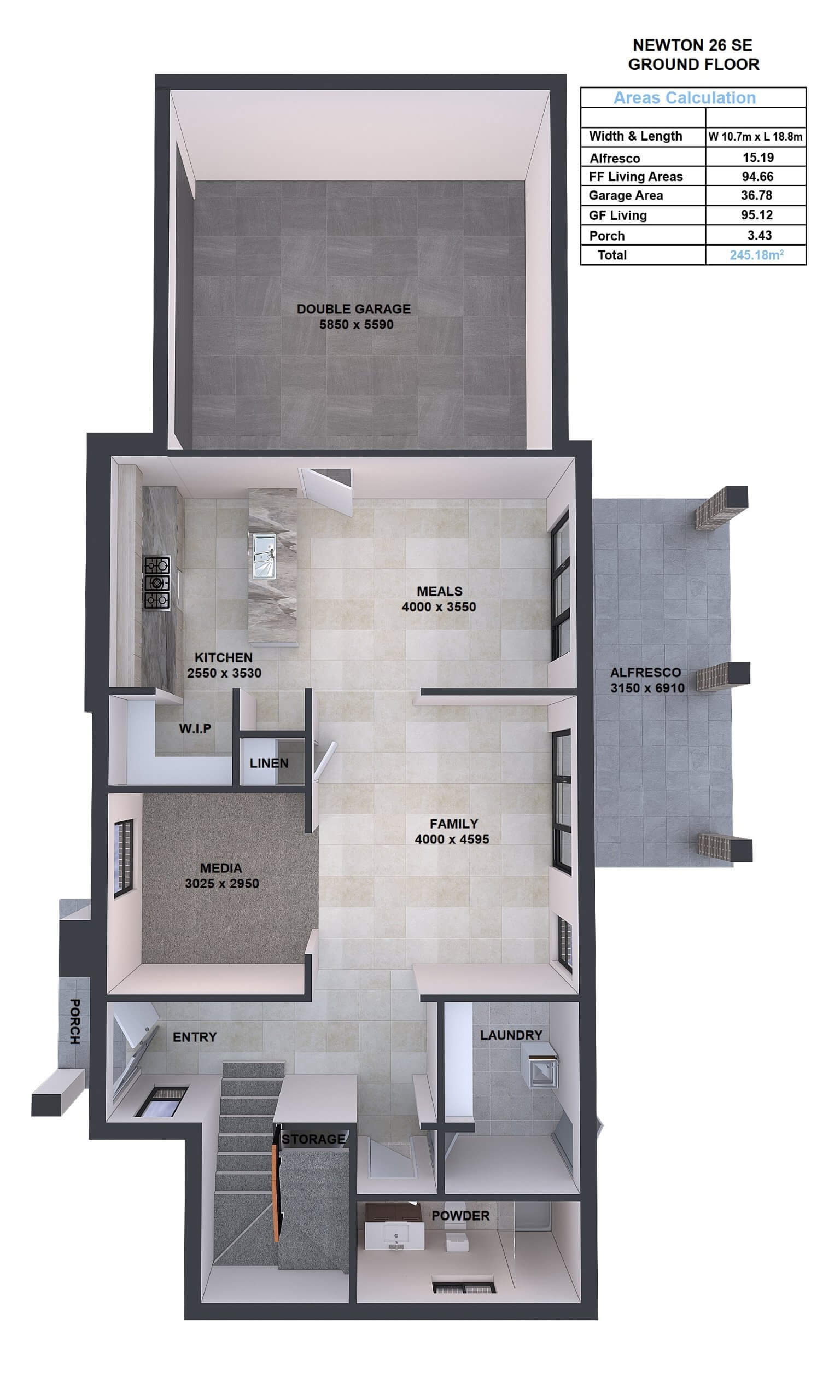
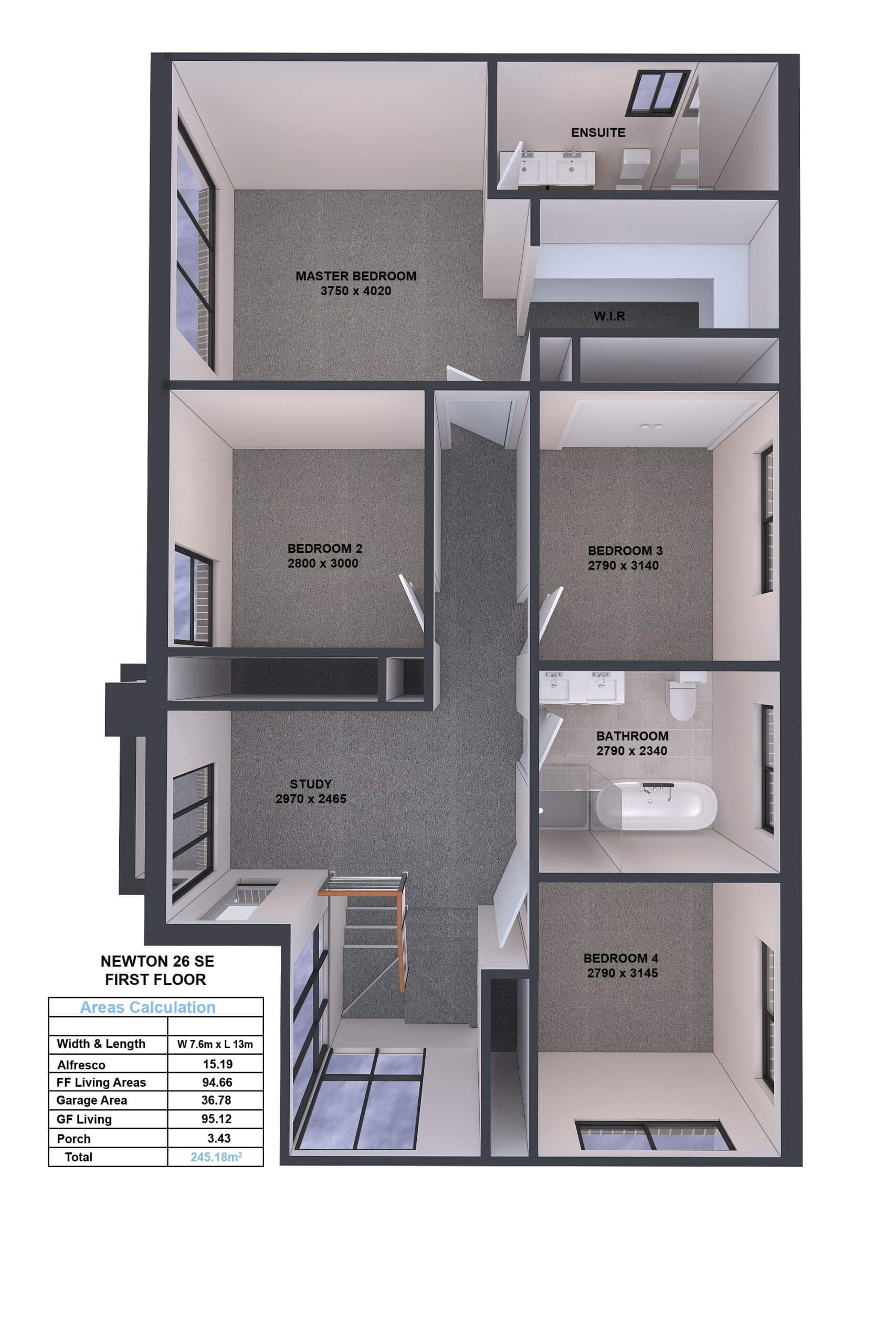
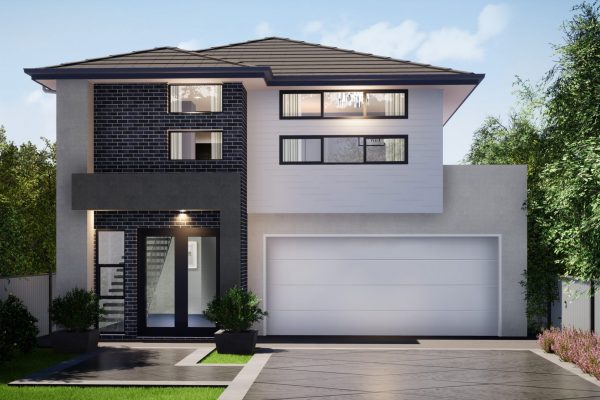
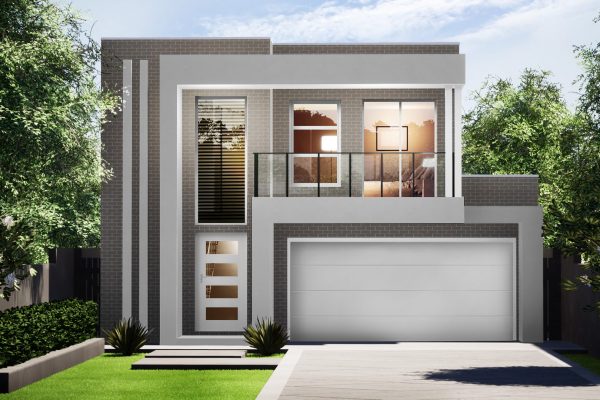
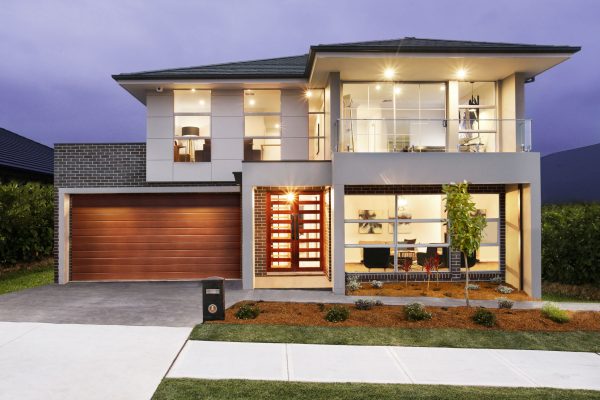


View Comments
Likes:
2
Shares:
0
Comments:
2