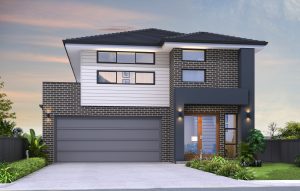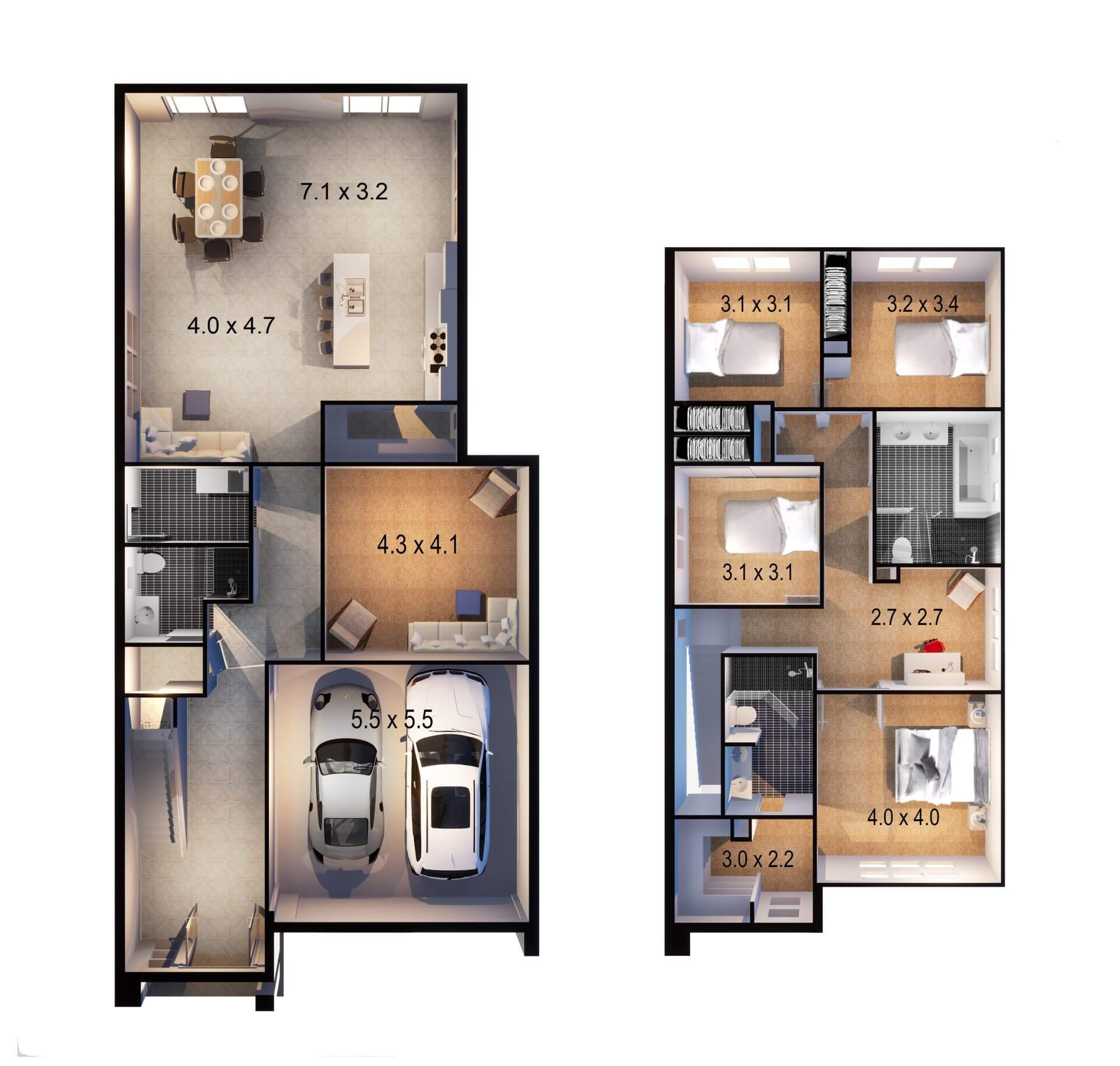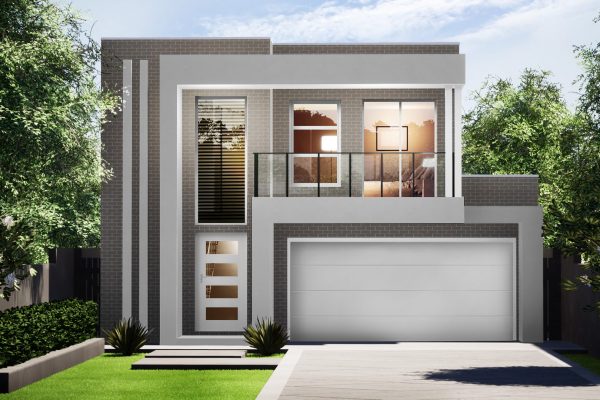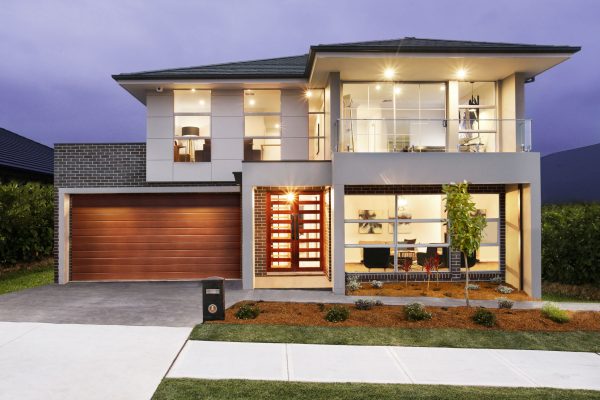Sirius 32 Trend Facade
- 3443
- 0
- 4 Bedrooms
- 3 Bathrooms
- 299.5 sq m
Description
The Sirius 29 and 32. Introducing a new design for Jandson Homes. Designed specifically for narrow 10m wide lots, this home incorporates all the features expected in a Modern design for a medium to large family. Double Garage, Dedicated Media Room, Study/Kids Retreat, Walk in Pantry, Powder Room, Mud Room, open Plan Kitchen, Living and Meals Area.

The Sirius 29 and 32 represents the future in narrow Lot Design.
Prices do not include site costs, any applicable council fees or any additional items not included in our standard inclusions list. Internal finish is Essentials level of inclusions.
Visit Homeworld Marsden Park to see the Sirius 32 and Leppington Living Home and Land Centre to see the Sirius 29.





